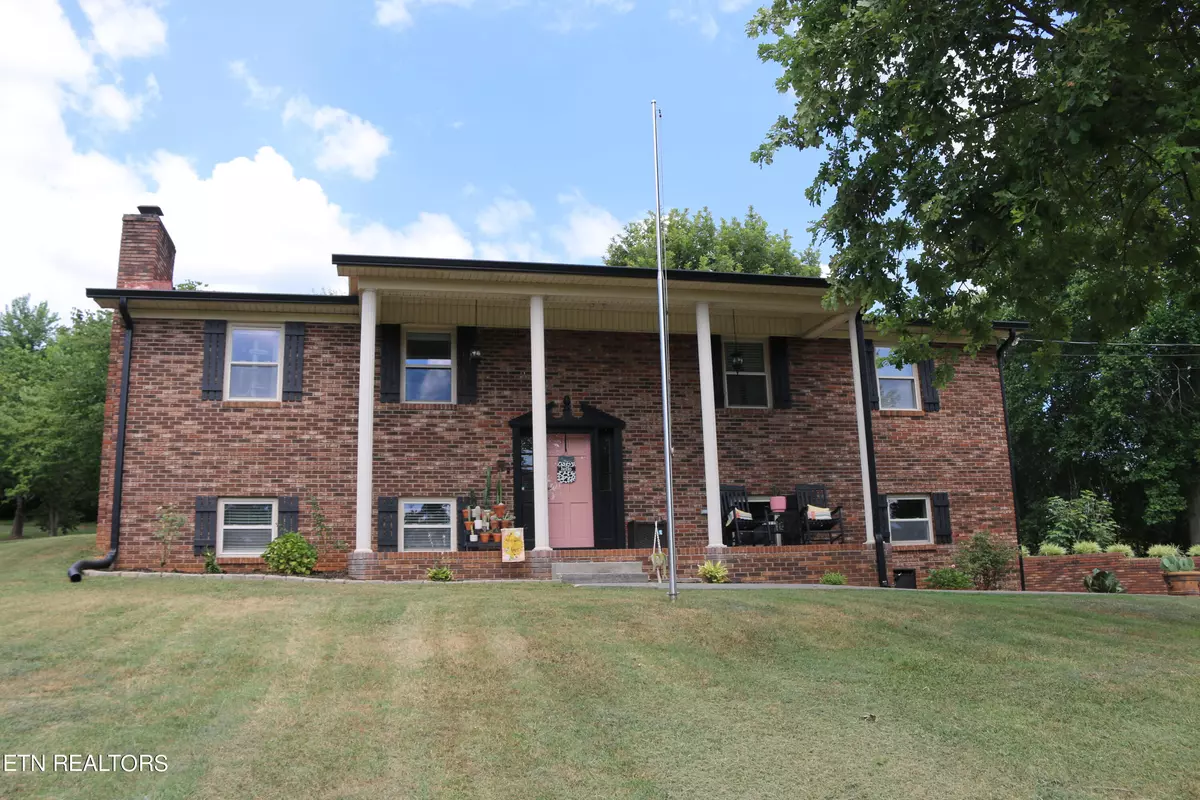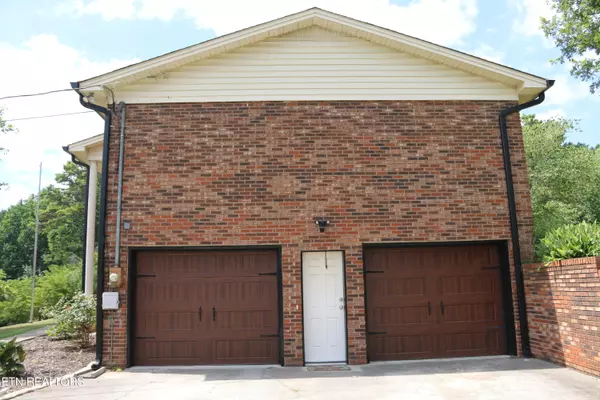$317,000
$325,000
2.5%For more information regarding the value of a property, please contact us for a free consultation.
3 Beds
3 Baths
1,377 SqFt
SOLD DATE : 09/23/2024
Key Details
Sold Price $317,000
Property Type Single Family Home
Sub Type Residential
Listing Status Sold
Purchase Type For Sale
Square Footage 1,377 sqft
Price per Sqft $230
Subdivision Brentwood 7
MLS Listing ID 1269384
Sold Date 09/23/24
Style Traditional
Bedrooms 3
Full Baths 3
Originating Board East Tennessee REALTORS® MLS
Year Built 1979
Lot Size 0.450 Acres
Acres 0.45
Lot Dimensions 100x195.83xIRR
Property Description
Welcome to your dream home in the countryside! This beautifully updated all brick split foyer house offers the perfect blend of modern finishes and country charm. With three bedrooms and three bathrooms, there's plenty of space for the whole family. Step inside and be greeted by the spacious and inviting living area, adorned with natural light. The updated kitchen boasts sleek countertops, stainless steel appliances, and ample storage space. The lower level also includes two bonus rooms, which can be used as a home office, playroom, or guest space. Additionally, there's a separate workshop or storage garage, perfect for housing your tools, equipment, or additional vehicles. Immerse yourself in the serenity of the country setting, with beautiful views and a peaceful atmosphere. Relax on the back patio or explore the spacious backyard, ideal for outdoor activities and entertaining. Enjoy the peaceful quietness of the countryside while being just a short drive away from shopping, dining, and entertainment options. Don't miss the opportunity to make this stunning split foyer house your forever home. Schedule a showing today and experience the best of country living!
Location
State TN
County Hamblen County - 38
Area 0.45
Rooms
Other Rooms Basement Rec Room
Basement Partially Finished, Plumbed
Interior
Interior Features Eat-in Kitchen
Heating Central, Natural Gas, Electric
Cooling Central Cooling
Flooring Laminate, Hardwood, Tile
Fireplaces Number 1
Fireplaces Type Brick
Appliance Dishwasher, Disposal, Microwave, Range, Refrigerator, Self Cleaning Oven, Smoke Detector
Heat Source Central, Natural Gas, Electric
Exterior
Exterior Feature Porch - Covered
Garage Basement
Garage Spaces 2.0
Garage Description Basement
View Country Setting
Total Parking Spaces 2
Garage Yes
Building
Lot Description Level, Rolling Slope
Faces Follow I-40 E to TN-341 W in White Pine. Take exit 4 from I-81 N Turn LEFT onto TN-341 (0.5mi) Continue onto TN-66 (6.0 mi)
Sewer Septic Tank
Water Public
Architectural Style Traditional
Additional Building Storage, Workshop
Structure Type Brick,Frame
Schools
Middle Schools West View
High Schools Morristown West
Others
Restrictions Yes
Tax ID 040P E 012.00
Energy Description Electric, Gas(Natural)
Acceptable Financing Cash, Conventional
Listing Terms Cash, Conventional
Read Less Info
Want to know what your home might be worth? Contact us for a FREE valuation!

Our team is ready to help you sell your home for the highest possible price ASAP
GET MORE INFORMATION

REALTOR® | Lic# 339169







