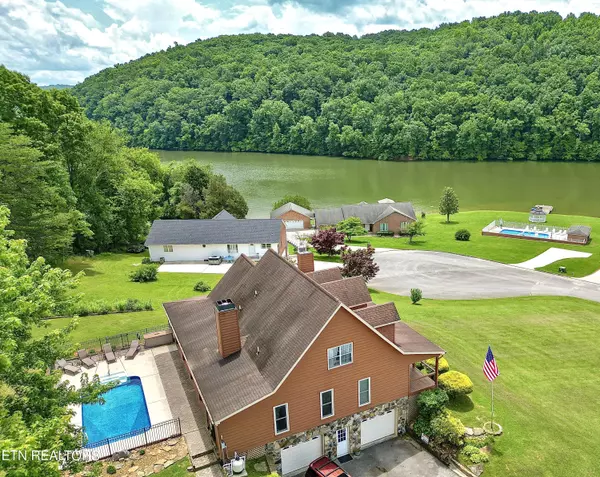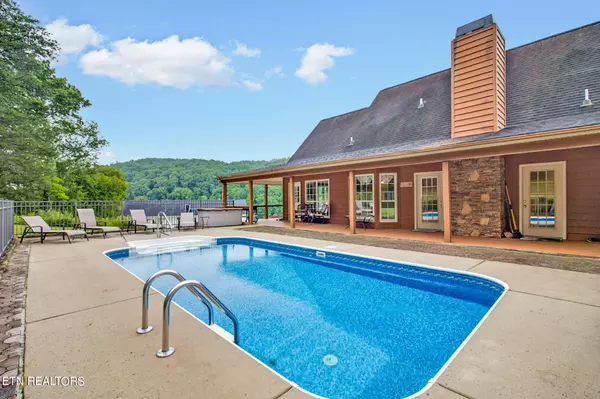$615,000
$619,000
0.6%For more information regarding the value of a property, please contact us for a free consultation.
3 Beds
4 Baths
2,885 SqFt
SOLD DATE : 10/04/2024
Key Details
Sold Price $615,000
Property Type Single Family Home
Sub Type Residential
Listing Status Sold
Purchase Type For Sale
Square Footage 2,885 sqft
Price per Sqft $213
Subdivision Post Oak Cove Subdivision
MLS Listing ID 1265511
Sold Date 10/04/24
Style Traditional
Bedrooms 3
Full Baths 3
Half Baths 1
Originating Board East Tennessee REALTORS® MLS
Year Built 1996
Lot Size 1.510 Acres
Acres 1.51
Lot Dimensions IR
Property Description
**Motivated Seller! Price Reduced + $25,000 in Buyer Concessions!**
Enjoy summer days by your pool with lake breezes at this 1.51-acre estate in Post Oak Cove Subdivision, overlooking Watts Bar Lake. This home features a wraparound porch with panoramic views of the lake and mountains. Perfect for entertaining, the property includes an in-ground pool and grilling area. Inside, you'll find neutral colors, hardwood floors, a main-level master suite, two additional bedrooms, a finished basement with a custom stone fireplace, and plenty of space to expand outside. No HOA, underground utilities and high-speed internet make working from home easy. Just 1.8 miles from Caney Creek boat ramp, 30 miles from Knoxville, and close to Rockwood Marina & RV Resort. 12-month home warranty included with accepted offer! (Buyer to verify all information.)
Location
State TN
County Roane County - 31
Area 1.51
Rooms
Family Room Yes
Other Rooms Basement Rec Room, LaundryUtility, Sunroom, Workshop, Extra Storage, Office, Family Room, Mstr Bedroom Main Level
Basement Partially Finished, Slab, Walkout
Dining Room Breakfast Bar, Formal Dining Area
Interior
Interior Features Island in Kitchen, Walk-In Closet(s), Breakfast Bar
Heating Central, Natural Gas, Electric
Cooling Central Cooling
Flooring Laminate, Hardwood
Fireplaces Number 2
Fireplaces Type Free Standing, Wood Burning
Appliance Central Vacuum, Dishwasher, Dryer, Microwave, Range, Refrigerator, Smoke Detector, Washer
Heat Source Central, Natural Gas, Electric
Laundry true
Exterior
Exterior Feature Windows - Insulated, Fenced - Yard, Pool - Swim (Ingrnd), Porch - Covered, Prof Landscaped, Fence - Chain, Deck, Balcony
Parking Features Garage Door Opener, Basement, Off-Street Parking
Garage Spaces 2.0
Garage Description Basement, Garage Door Opener, Off-Street Parking
View Mountain View, Country Setting, Lake
Total Parking Spaces 2
Garage Yes
Building
Lot Description Cul-De-Sac, Private
Faces From I40 take exit 350 and head south on Pine Ridge Rd. Turn right on Hwy 70 E. Turn left on Caney Creek Rd. Right at the split to cross bridge. Left on Easter Dr. Home on left. See directional signs.
Sewer Septic Tank
Water Public
Architectural Style Traditional
Structure Type Vinyl Siding,Block,Frame
Schools
Middle Schools Rockwood
High Schools Rockwood
Others
Restrictions Yes
Tax ID 066P A 014.00 & 015.00
Energy Description Electric, Gas(Natural)
Acceptable Financing New Loan, Cash, Conventional
Listing Terms New Loan, Cash, Conventional
Read Less Info
Want to know what your home might be worth? Contact us for a FREE valuation!

Our team is ready to help you sell your home for the highest possible price ASAP
GET MORE INFORMATION

REALTOR® | Lic# 339169







