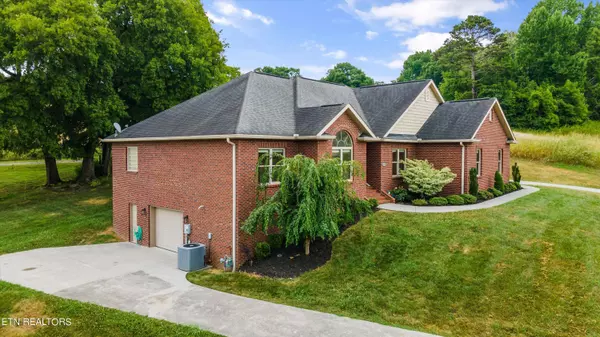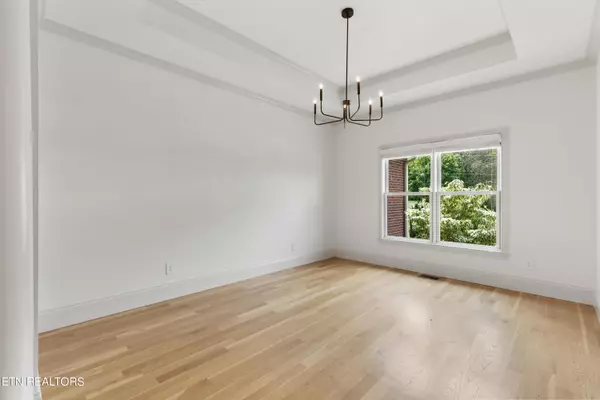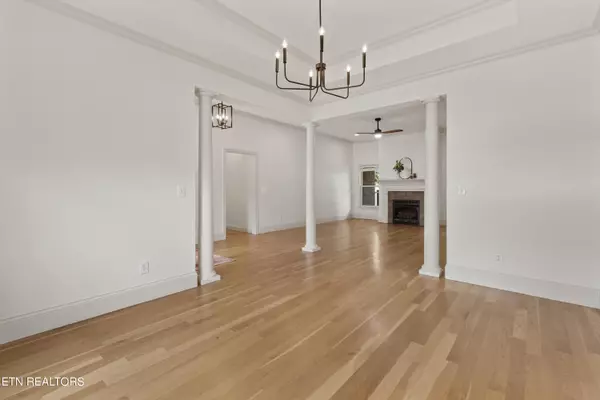$515,000
$534,900
3.7%For more information regarding the value of a property, please contact us for a free consultation.
4 Beds
3 Baths
2,216 SqFt
SOLD DATE : 10/04/2024
Key Details
Sold Price $515,000
Property Type Single Family Home
Sub Type Residential
Listing Status Sold
Purchase Type For Sale
Square Footage 2,216 sqft
Price per Sqft $232
Subdivision Sims Vista
MLS Listing ID 1269191
Sold Date 10/04/24
Style Traditional
Bedrooms 4
Full Baths 3
Originating Board East Tennessee REALTORS® MLS
Year Built 2009
Lot Size 0.390 Acres
Acres 0.39
Lot Dimensions 142.29 X 150.36 IRR
Property Description
Welcome to your dream home in Sevierville, Tennessee! This stunning all-brick residence offers unparalleled views of a serene pastoral landscape and features four spacious bedrooms and three baths. With two main bedrooms, each boasting their own private bath, this home is perfect for accommodating guests or providing luxurious space for family members.
The property includes a remarkable amount of storage and four garage spaces, with two spaces on the main level where all your main living area is located, and an additional two-car garage in the basement, complete with extra storage and a workshop area. This setup is ideal for car enthusiasts, hobbyists, or those in need of substantial storage.
Located just minutes from downtown Sevierville, all the local attractions, and the Great Smoky Mountains National Park, this home offers the perfect balance of convenient access and peaceful privacy. Enjoy the best of both worlds with the tranquility of country living combined with the proximity to vibrant Sevierville living.
Don't miss this rare opportunity to own a beautiful home in one of Sevierville's most sought-after areas!
Location
State TN
County Sevier County - 27
Area 0.39
Rooms
Other Rooms LaundryUtility, Workshop, Bedroom Main Level, Extra Storage, Great Room, Mstr Bedroom Main Level, Split Bedroom
Basement Crawl Space, Unfinished, Walkout, Outside Entr Only
Dining Room Formal Dining Area, Breakfast Room
Interior
Interior Features Pantry, Walk-In Closet(s)
Heating Central, Heat Pump, Natural Gas
Cooling Central Cooling
Flooring Hardwood, Tile
Fireplaces Number 1
Fireplaces Type Gas Log
Appliance Dishwasher, Gas Stove, Microwave, Refrigerator, Smoke Detector
Heat Source Central, Heat Pump, Natural Gas
Laundry true
Exterior
Exterior Feature Windows - Insulated, Porch - Covered, Cable Available (TV Only)
Garage Garage Door Opener, Attached, Basement, Side/Rear Entry, Main Level, Off-Street Parking
Garage Spaces 4.0
Garage Description Attached, SideRear Entry, Basement, Garage Door Opener, Main Level, Off-Street Parking, Attached
View Country Setting
Total Parking Spaces 4
Garage Yes
Building
Lot Description Private, Rolling Slope
Faces From the Parkway (US 441) in Pigeon Forge, turn onto Collier Dr. (across from Walmart). Go to the end of the road and turn left onto Veteran's Blvd. Drive .4 miles and turn right on Middle Creek. Follow .4 miles and turn right onto Saint Ives. Home will be on the left.
Sewer Public Sewer
Water Public
Architectural Style Traditional
Structure Type Brick
Others
Restrictions Yes
Tax ID 062P A 032.00
Energy Description Gas(Natural)
Read Less Info
Want to know what your home might be worth? Contact us for a FREE valuation!

Our team is ready to help you sell your home for the highest possible price ASAP
GET MORE INFORMATION

REALTOR® | Lic# 339169







