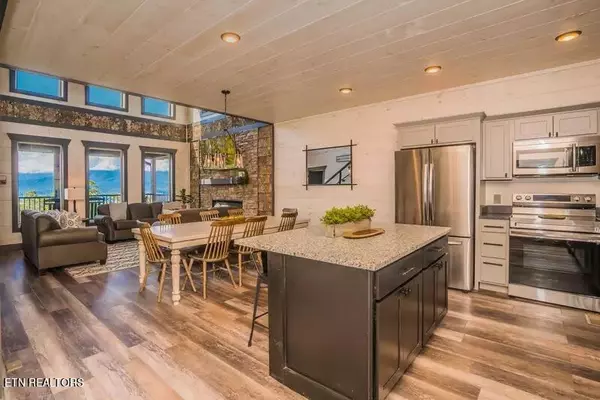$1,437,000
$1,590,000
9.6%For more information regarding the value of a property, please contact us for a free consultation.
5 Beds
5 Baths
3,277 SqFt
SOLD DATE : 10/07/2024
Key Details
Sold Price $1,437,000
Property Type Single Family Home
Sub Type Residential
Listing Status Sold
Purchase Type For Sale
Square Footage 3,277 sqft
Price per Sqft $438
Subdivision Legacy Mountain Unit 1
MLS Listing ID 1260817
Sold Date 10/07/24
Style Cabin
Bedrooms 5
Full Baths 5
HOA Fees $235/mo
Originating Board East Tennessee REALTORS® MLS
Year Built 2021
Lot Size 435 Sqft
Acres 0.01
Property Description
Immerse yourself in the breathtaking beauty of the Smoky Mountains with this stunning 5 BD/5 BA, 3,200+ sq ft cabin. Nestled in the heart of Catons Chapel, this luxurious retreat offers unparalleled views of the majestic Smokies, just minutes away from the Great Smoky Mountains National Park, downtown Pigeon Forge, Gatlinburg, and countless other attractions. Imagine waking up to panoramic vistas from the two rear deck areas. Savor a cup of coffee while admiring the natural splendor that surrounds you. Indulge in a refreshing dip in the private pool room on the lower level, a true oasis of relaxation. Step inside, and you'll be greeted by a spacious great room with vaulted ceilings, an open living room, dining room, and a gourmet kitchen featuring granite countertops. The primary bedroom boasts a private ensuite bathroom with a stunning walk-in shower — talk about a retreat! A large open den/recreation room awaits you in the loft level, accompanied by two additional bedrooms, each with private closet spaces and adjoining bathrooms. The lower level features a cozy media/theater room, a fifth bedroom and bathroom, and the private pool room. Currently part of a well-established rental program within a renowned resort community, this cabin presents a tremendous investment opportunity. Its prime location, exceptional amenities, and breathtaking views make it a sought-after destination for travelers. Don't miss your chance to own this slice of paradise in the Smoky Mountains!
Location
State TN
County Sevier County - 27
Area 0.01
Rooms
Other Rooms Basement Rec Room, LaundryUtility, DenStudy, Bedroom Main Level, Extra Storage, Great Room, Mstr Bedroom Main Level
Basement Crawl Space, Finished, Walkout
Dining Room Eat-in Kitchen
Interior
Interior Features Cathedral Ceiling(s), Island in Kitchen, Walk-In Closet(s), Eat-in Kitchen
Heating Heat Pump, Electric
Cooling Ceiling Fan(s), Zoned
Flooring Vinyl
Fireplaces Number 2
Fireplaces Type Electric, Pre-Fab, Insert
Appliance Dishwasher, Dryer, Microwave, Range, Refrigerator, Self Cleaning Oven, Smoke Detector, Washer
Heat Source Heat Pump, Electric
Laundry true
Exterior
Exterior Feature Pool - Swim (Ingrnd), Porch - Covered, Deck, Cable Available (TV Only)
Garage Main Level, Off-Street Parking, Common
Garage Description Main Level, Common, Off-Street Parking
Pool true
Amenities Available Clubhouse, Pool, Other
View Mountain View, Country Setting, Wooded
Garage No
Building
Lot Description Wooded, Irregular Lot, Rolling Slope
Faces From downtown Pigeon Forge on the Parkway (U.S. Hwy. 441), turn left at Traffic Light #8 onto Dollywood Lane, and continue for approx. 1/2 mi., to a right to stay Dollywood Lane for an additional 1 mi., where the road will turn into Upper Middle Creek Road. Follow Upper Middle Creek Road for approx. 6 mi., & then make a left onto Legacy Vista Drive/Peach Orchard Road. Follow & stay on Legacy Vista Drive for approx. 3 mi., to the cabin, which will be the last one on your right (see sign). Property is located at 3224 Legacy Vista Drive, Sevierville, TN 37876.
Sewer Septic Tank, Other
Water Well, Other
Architectural Style Cabin
Structure Type Frame,Log,Other
Schools
High Schools Gatlinburg Pittman
Others
HOA Fee Include Grounds Maintenance
Restrictions Yes
Tax ID 085F A 001.00
Energy Description Electric
Read Less Info
Want to know what your home might be worth? Contact us for a FREE valuation!

Our team is ready to help you sell your home for the highest possible price ASAP
GET MORE INFORMATION

REALTOR® | Lic# 339169







