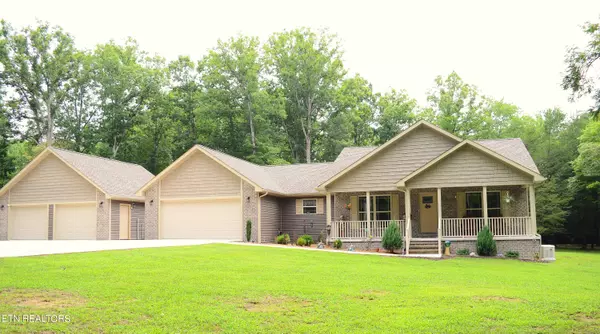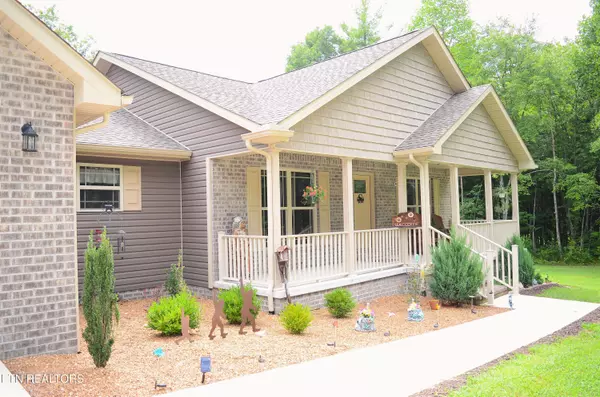$555,000
$569,900
2.6%For more information regarding the value of a property, please contact us for a free consultation.
3 Beds
2 Baths
1,974 SqFt
SOLD DATE : 10/16/2024
Key Details
Sold Price $555,000
Property Type Single Family Home
Sub Type Residential
Listing Status Sold
Purchase Type For Sale
Square Footage 1,974 sqft
Price per Sqft $281
Subdivision Lake Tara
MLS Listing ID 1271090
Sold Date 10/16/24
Style Craftsman
Bedrooms 3
Full Baths 2
Originating Board East Tennessee REALTORS® MLS
Year Built 2020
Lot Size 5.420 Acres
Acres 5.42
Property Description
Looking for a modern home with all the amenities to make life comfortable? This property has you covered.
Beautiful brick and vinyl siding home sitting on 5.42 acres has a neat as a pin yard sprinkled with colorful perennial landscaping you can watch grow year after year. Home has two finished, heated and cooled two car garages with plenty of room for your hobbies or workshops. In the back yard you will find 2 large outbuildings ready for your lawnmower, ATV's or boat. This 3 bedroom 2 bath beauty comes with an open floor plan and spilt bedroom layout, enjoy cooking up a meal in the kitchen with plenty of counterspace and a large portable island that will go right where you need it. Take a seat in the large living room full of character with beams and a floor to ceiling fireplace. The remote-control blinds make it easy to check the weather outside. Master bedroom has room to roam with a large walk-in closet with window and a bathroom with an extra roomy tile walk-in shower with built in bench. Take a step out onto the covered back porch and enjoy the abundant wildlife while taking a relaxing soak in the 6-person jacuzzi or enjoy the designated grilling area without worry of the rain. Back yard has a fenced in area perfect for your four-legged friends. Back porch is also equipped with pull down sunshades and a sitting area. All this and you can enjoy the added peace of mind of a whole house Generac generator.
Location
State TN
County Fentress County - 43
Area 5.42
Rooms
Other Rooms LaundryUtility, Workshop, Extra Storage, Great Room, Mstr Bedroom Main Level, Split Bedroom
Basement Crawl Space Sealed
Interior
Interior Features Island in Kitchen, Walk-In Closet(s), Eat-in Kitchen
Heating Heat Pump, Natural Gas, Electric
Cooling Central Cooling
Flooring Vinyl
Fireplaces Number 1
Fireplaces Type Gas Log
Appliance Backup Generator, Dishwasher, Microwave, Range, Refrigerator, Self Cleaning Oven, Smoke Detector
Heat Source Heat Pump, Natural Gas, Electric
Laundry true
Exterior
Exterior Feature Fenced - Yard
Parking Features Garage Door Opener, Attached, Detached, RV Parking, Side/Rear Entry
Garage Spaces 4.0
Garage Description Attached, Detached, RV Parking, SideRear Entry, Garage Door Opener, Attached
View Country Setting
Total Parking Spaces 4
Garage Yes
Building
Lot Description Lake Access, Corner Lot
Faces From Hwy 127 turn onto Taylor Place Rd, take a right onto Model Farm Rd, take a right onto Falling Leaf Rd continue till you see sign in yard on the right.
Sewer Septic Tank
Water Public
Architectural Style Craftsman
Additional Building Storage, Workshop
Structure Type Vinyl Siding,Brick,Frame
Schools
High Schools Alvin C. York Institute
Others
Restrictions Yes
Tax ID 095 022.05
Energy Description Electric, Gas(Natural)
Read Less Info
Want to know what your home might be worth? Contact us for a FREE valuation!

Our team is ready to help you sell your home for the highest possible price ASAP
GET MORE INFORMATION

REALTOR® | Lic# 339169







