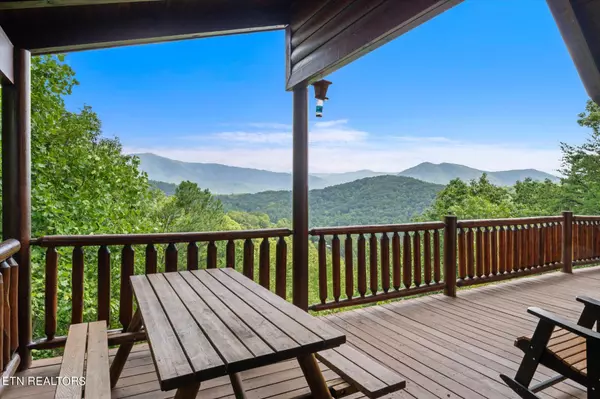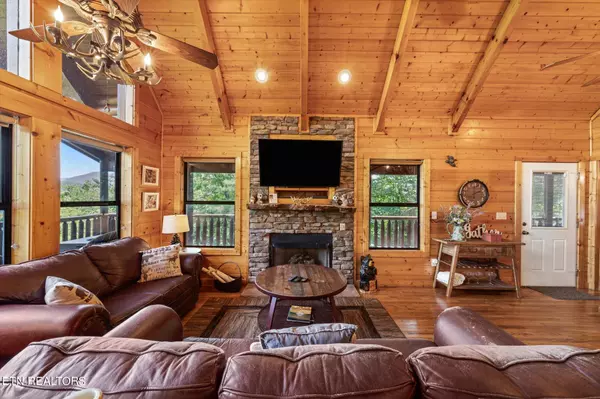$970,000
$1,000,000
3.0%For more information regarding the value of a property, please contact us for a free consultation.
3 Beds
5 Baths
3,036 SqFt
SOLD DATE : 10/16/2024
Key Details
Sold Price $970,000
Property Type Single Family Home
Sub Type Residential
Listing Status Sold
Purchase Type For Sale
Square Footage 3,036 sqft
Price per Sqft $319
Subdivision Hickory Hollow
MLS Listing ID 1274461
Sold Date 10/16/24
Style Cabin,Log
Bedrooms 3
Full Baths 4
Half Baths 1
HOA Fees $50/ann
Originating Board East Tennessee REALTORS® MLS
Year Built 2006
Lot Size 0.720 Acres
Acres 0.72
Property Description
Breathtaking Views from this spacious 3 level log cabin with wrap-around deck, boasting 4 bedrooms, 4.5 bathrooms and over 3,000 sq.ft. of living space! As you enter into the cabin's open living area, your eyes will instantly be drawn to the soaring wall of windows and the incomparable views beyond! The great room's all wood interior, cathedral ceiling, exposed beams and stacked-stone gas fireplace are the perfect blend of quintessential log cabin and luxury. The entry level's open floor plan is the perfect gathering spot, with comfy living room furniture, a large dining table to seat 8 and a full kitchen with stainless appliances and additional bar seating. Just off the main living area is a convenient half bath. The first of four bedrooms can also be found on the main level and features a full en-suite bathroom, complete with a dual vanity, jetted tub and walk-in shower. Head upstairs to find a cozy loft sitting area - the perfect spot for taking in the mountain views. The upper level is where you'll find the second bedroom, also featuring an en-suite bathroom with a jetted tub and walk-in shower. In the lower level, countless hours of fun will be had in the game room, which is home to a pool table and second living area. The lower level also features the two remaining bedrooms. One of which has an en-suite bathroom with a jetted tub/shower combo. The fourth full bathroom is located just outside the 4th bedroom. Of course you'll want to spend time outdoors too and with two expansive wrap-around decks, there's plenty of space at your disposal. Soak your cares away in the lower level's outdoor hot tub, enjoy an evening by the fire pit on the main level deck or simply take in the stunning views. The Hickory Hollow community itself is home to a fishing pond, pavilion and picnic area.
Location
State TN
County Sevier County - 27
Area 0.72
Rooms
Other Rooms Basement Rec Room
Basement Crawl Space
Interior
Interior Features Cathedral Ceiling(s)
Heating Central, Electric
Cooling Central Cooling, Ceiling Fan(s)
Flooring Laminate, Hardwood, Tile
Fireplaces Number 1
Fireplaces Type Gas Log
Appliance Dishwasher, Dryer, Microwave, Range, Refrigerator, Washer
Heat Source Central, Electric
Exterior
Exterior Feature Porch - Covered, Deck
Garage Main Level, Off-Street Parking
Garage Description Main Level, Off-Street Parking
View Mountain View
Garage No
Building
Lot Description Irregular Lot
Faces From Pigeon Forge Parkway, turn at Light #3 onto Wears Valley Rd. Go 10 miles to a Right onto Happy Hollow Rd. Go .4 miles and Keep Right on S Clear Fork Rd. Go .4 miles to Left onto Hickory Hollow Way. Go .4 miles and Turn Right to remain on Hickory Hollow Way. Then Turn Right onto Possum Ridge Way. Go .2 miles and Continue Straight onto Raccoon Hollow Way. Go .2 miles to cabin on Right.
Sewer Septic Tank
Water Well
Architectural Style Cabin, Log
Structure Type Stone,Log,Block,Frame
Others
Restrictions Yes
Tax ID 123G A 052.00
Energy Description Electric
Read Less Info
Want to know what your home might be worth? Contact us for a FREE valuation!

Our team is ready to help you sell your home for the highest possible price ASAP
GET MORE INFORMATION

REALTOR® | Lic# 339169







