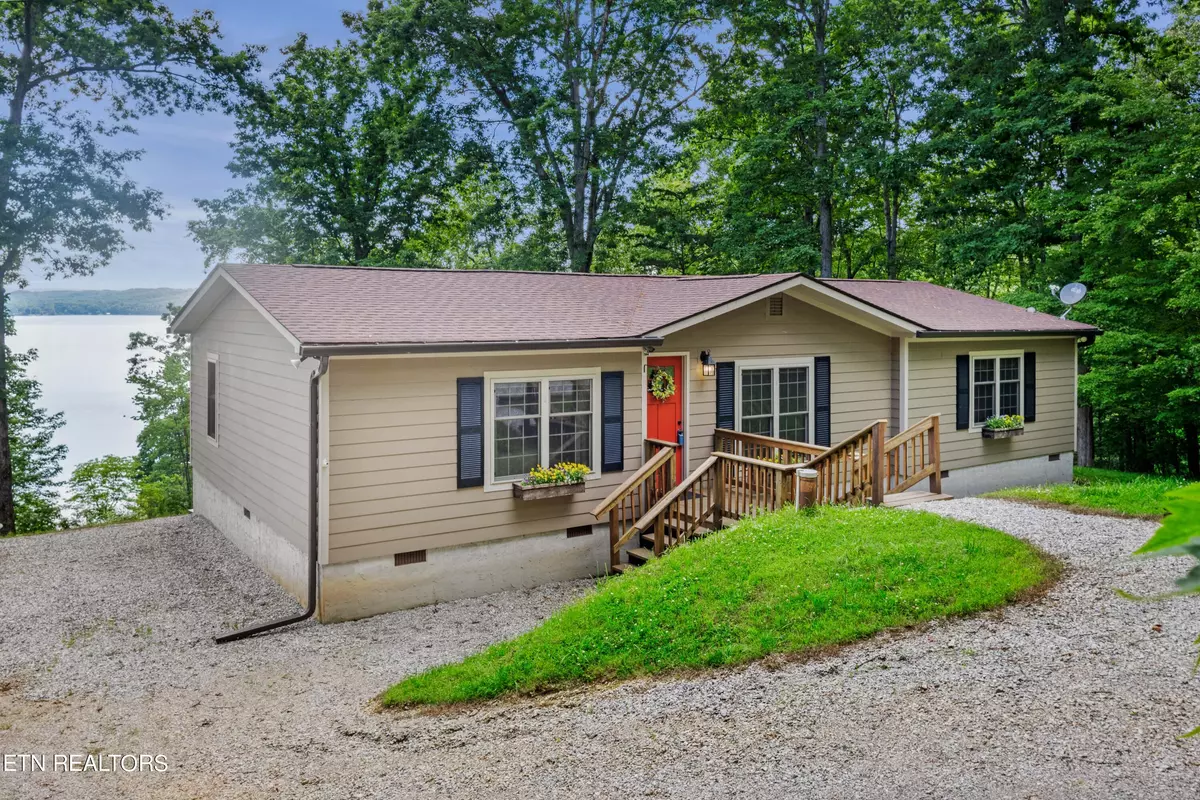$370,000
$399,000
7.3%For more information regarding the value of a property, please contact us for a free consultation.
3 Beds
2 Baths
1,568 SqFt
SOLD DATE : 09/23/2024
Key Details
Sold Price $370,000
Property Type Single Family Home
Sub Type Residential
Listing Status Sold
Purchase Type For Sale
Square Footage 1,568 sqft
Price per Sqft $235
Subdivision Northshore Estates
MLS Listing ID 1254287
Sold Date 09/23/24
Style Double Wide,Manufactured
Bedrooms 3
Full Baths 2
Originating Board East Tennessee REALTORS® MLS
Year Built 1995
Lot Size 1.830 Acres
Acres 1.83
Lot Dimensions 1.83 acres
Property Description
Almost 2 acres in a park like setting...Own a spectacular 4 mile view looking West toward the sunsets past Half Moon Island. This is a completely renewed doublewide, with Hardie siding, new floors, windows, cabinets, Interior and exterior doors. Ample parking for cars and boats. 20' x 12' Barn-style outbuilding with work bench and plenty of storage. All new HVAC and roof....Comcast High Speed internet This one is ready to live in! Lake access is just 1/2 mile away at a TVA Day-use Boat ramp and dock. Be sure to check out the video. By lake just minutes to 5 lakefront marinas with restaurants. By car, a 15 minute drive to Hwy 27 , 20 minutes to a Walmart Super center...25 minutes to interstate and hospital.
Note: While the home has a great tasting water from its own well, 'City' water has been brought down the driveway and can be attached easily if preferred
The fireplace in the picture was an electric one, not attached and is being removed.
Location
State TN
County Roane County - 31
Area 1.83
Rooms
Basement Crawl Space
Interior
Interior Features Cathedral Ceiling(s), Eat-in Kitchen
Heating Forced Air, Heat Pump, Electric
Cooling Zoned
Flooring Laminate, Carpet
Fireplaces Type None
Appliance Dishwasher, Microwave, Range, Refrigerator, Smoke Detector
Heat Source Forced Air, Heat Pump, Electric
Exterior
Exterior Feature Windows - Vinyl, Deck, Balcony
Parking Features Off-Street Parking
Garage Description Off-Street Parking
View Mountain View, Wooded, Lake
Garage No
Building
Lot Description Cul-De-Sac, Private, Wooded, Rolling Slope
Faces From Hwy27 3 mile south of Rockwood tun left on Ables Valley, 2 mi. to right on Winton Chapel about 6 miles to rt on Phillips to right on Shoreline, at sharp left go straight up hill (Orr Rd) to cul-de-sac Gate on Left SOP
Sewer Septic Tank
Water Well
Architectural Style Double Wide, Manufactured
Additional Building Storage
Structure Type Fiber Cement,Frame
Others
Restrictions Yes
Tax ID 103G A 002.05
Energy Description Electric
Acceptable Financing Cash, Conventional
Listing Terms Cash, Conventional
Read Less Info
Want to know what your home might be worth? Contact us for a FREE valuation!

Our team is ready to help you sell your home for the highest possible price ASAP
GET MORE INFORMATION

REALTOR® | Lic# 339169







