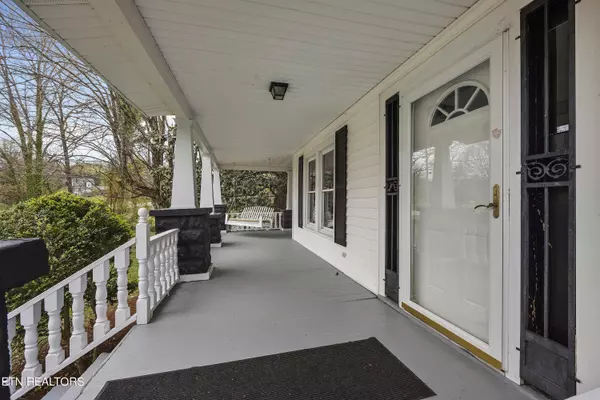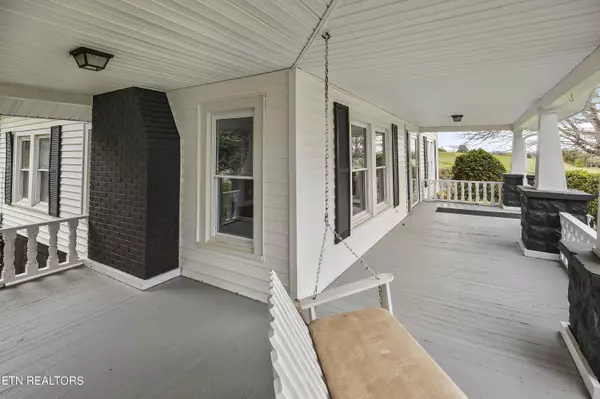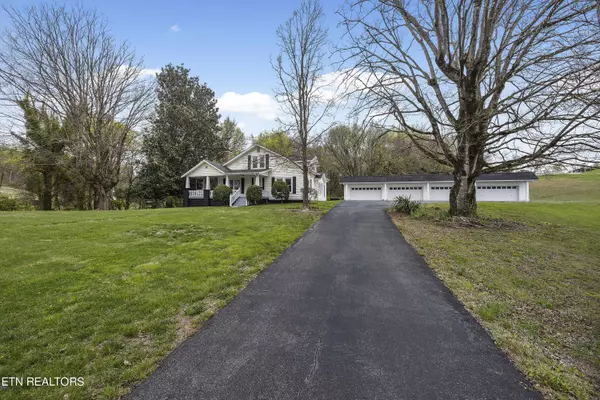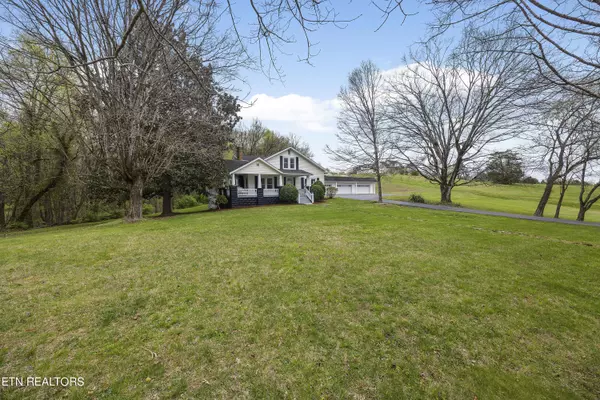$395,000
$410,000
3.7%For more information regarding the value of a property, please contact us for a free consultation.
3 Beds
2 Baths
1,856 SqFt
SOLD DATE : 10/18/2024
Key Details
Sold Price $395,000
Property Type Single Family Home
Sub Type Residential
Listing Status Sold
Purchase Type For Sale
Square Footage 1,856 sqft
Price per Sqft $212
Subdivision Judy & Tony Clift Property
MLS Listing ID 1258530
Sold Date 10/18/24
Style Traditional
Bedrooms 3
Full Baths 2
Originating Board East Tennessee REALTORS® MLS
Year Built 1931
Lot Size 5.010 Acres
Acres 5.01
Property Description
Welcome to your picturesque home nestled in the hills of Strawberry Plains. Built in 1931, this craftsman styled home exudes historic charm while blending modern updates. The covered front porch accompanied with a swing, the back deck, or screened in porch allow you to enjoy nature in all the seasons.
Inside you will find a spacious layout including a formal dinning, kitchen, mudroom, full bath, front parlor, a family den, office (which could be used as a bedroom). Upstairs find two bedrooms with walk-in closet and some extra storage. The home has recently been painted inside and all porches out, new carpet installed throughout, plus a new refrigerator and range. Each level has numerous windows allowing for lots of natural light. Huge detached garage running 80 feet by 28 feet, with 4 bay doors accommodating 6 cars and a shed running the full length at the back for plenty of additional dry storage for outdoor equipment, toys, or tractors.
All on 5.01 acres! Home is sold as is
Buyer to verify square footage.
Schedule your private showing today!
Location
State TN
County Knox County - 1
Area 5.01
Rooms
Family Room Yes
Other Rooms LaundryUtility, Bedroom Main Level, Office, Family Room
Basement Crawl Space
Dining Room Eat-in Kitchen, Formal Dining Area
Interior
Interior Features Walk-In Closet(s), Eat-in Kitchen
Heating Central, Electric
Cooling Central Cooling
Flooring Laminate, Carpet, Tile
Fireplaces Type None
Appliance Dishwasher, Range, Refrigerator
Heat Source Central, Electric
Laundry true
Exterior
Exterior Feature Windows - Aluminum, Porch - Covered, Porch - Enclosed, Porch - Screened, Deck
Garage Detached
Garage Spaces 7.0
Garage Description Detached
View Country Setting
Total Parking Spaces 7
Garage Yes
Building
Lot Description Wooded, Irregular Lot, Rolling Slope
Faces From I 40 East take exit 394 and turn left onto Asheville Hwy. Go approximately 6.1 miles house on right, sign in yard.
Sewer Septic Tank
Water Public
Architectural Style Traditional
Additional Building Storage
Structure Type Vinyl Siding,Frame
Schools
Middle Schools Carter
High Schools Carter
Others
Restrictions Yes
Tax ID 063 20301
Energy Description Electric
Acceptable Financing New Loan, Cash, Conventional
Listing Terms New Loan, Cash, Conventional
Read Less Info
Want to know what your home might be worth? Contact us for a FREE valuation!

Our team is ready to help you sell your home for the highest possible price ASAP
GET MORE INFORMATION

REALTOR® | Lic# 339169







