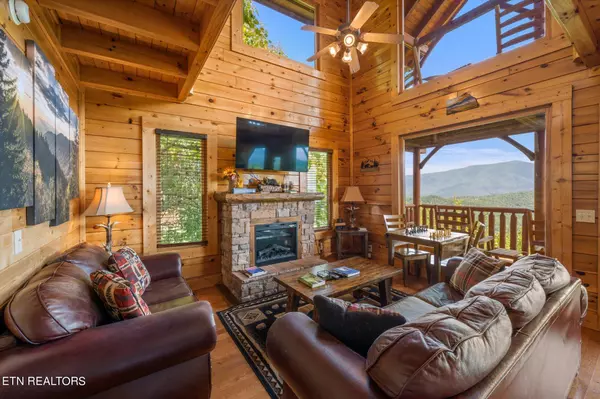$875,000
$875,000
For more information regarding the value of a property, please contact us for a free consultation.
3 Beds
3 Baths
2,106 SqFt
SOLD DATE : 10/23/2024
Key Details
Sold Price $875,000
Property Type Single Family Home
Sub Type Residential
Listing Status Sold
Purchase Type For Sale
Square Footage 2,106 sqft
Price per Sqft $415
Subdivision The Preserve Ph 3
MLS Listing ID 1274457
Sold Date 10/23/24
Style Cabin,Log
Bedrooms 3
Full Baths 3
HOA Fees $150/qua
Originating Board East Tennessee REALTORS® MLS
Year Built 2006
Lot Size 4,791 Sqft
Acres 0.11
Property Description
The awe-inspiring, panoramic views from this luxury 3 bedroom, 3 bathroom log cabin are simply unparalleled. Located in the highly sought-after Preserve Resort, over 2,100 sq.ft. of living space can be found spread out among the cabin's three floors. With a bedroom suite, full bathroom and deck on each level, there is plenty of space for everyone to spread out. Entering into the cabin's fully equipped galley kitchen, you'll immediately take notice of the cabin's craftsmanship. Its solid wood walls & doors, exposed beams and log railings lend a rustic feel to this luxury cabin. Just beyond the kitchen, you'll find the open dining and living area situated in front of a soaring wall of glass and breathtaking views of the surrounding Great Smoky Mountains. The main level bedroom suite features a tub/shower combo. The upper level suite is complete with a bonus sleeping loft and the en-suite bathroom boats an indoor jetted tub and walk-in shower. The lower level's game room / second living area features a pool table, foos ball table and MultiCade arcade. The third bedroom suite, with a tub/shower combo, is located on the lower level. Each of the cabin's three expansive decks have a host of outdoor seating and the lower level is home to the outdoor hot tub. The Preserve Resort features a beautiful Chapel, weight room, sauna, outdoor pool and pavilion overlooking incredible mountain views!
Location
State TN
County Sevier County - 27
Area 0.11
Rooms
Other Rooms Basement Rec Room
Basement Finished
Interior
Interior Features Cathedral Ceiling(s)
Heating Central, Electric
Cooling Central Cooling, Ceiling Fan(s)
Flooring Carpet, Hardwood, Tile
Fireplaces Number 1
Fireplaces Type Electric
Appliance Dishwasher, Dryer, Microwave, Range, Refrigerator, Washer
Heat Source Central, Electric
Exterior
Exterior Feature Porch - Covered, Deck
Garage Main Level, Off-Street Parking
Garage Description Main Level, Off-Street Parking
Pool true
Amenities Available Sauna, Pool, Other
View Mountain View
Garage No
Building
Lot Description Irregular Lot
Faces From Pigeon Forge Parkway, turn at Light #3 onto Wears Valley Rd. Go 10 miles to a Right onto Happy Hollow Rd. Go .4 miles and Keep Right on S Clear Fork Rd. Go .8 miles to a Left onto Chamberlain Ln. Go .6 miles and Turn Left to Remain on Chamberlain Ln. Go 1 mile to a Right onto Mountain Preserve Dr. Go .2 miles and Continue Straight onto Hickory Lodge Dr. Cabin will be on Right.
Sewer Other
Water Other
Architectural Style Cabin, Log
Structure Type Log,Block,Frame
Others
Restrictions Yes
Tax ID 113J A 070.00
Energy Description Electric
Read Less Info
Want to know what your home might be worth? Contact us for a FREE valuation!

Our team is ready to help you sell your home for the highest possible price ASAP
GET MORE INFORMATION

REALTOR® | Lic# 339169







