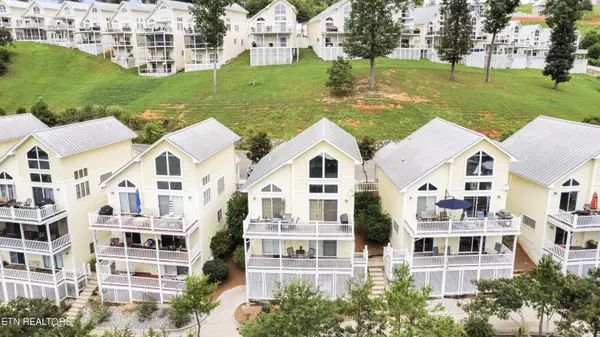$775,000
$824,900
6.0%For more information regarding the value of a property, please contact us for a free consultation.
5 Beds
4 Baths
2,606 SqFt
SOLD DATE : 10/23/2024
Key Details
Sold Price $775,000
Property Type Condo
Sub Type Condominium
Listing Status Sold
Purchase Type For Sale
Square Footage 2,606 sqft
Price per Sqft $297
Subdivision Deerfield Resort, Deer Hill Village
MLS Listing ID 1273686
Sold Date 10/23/24
Style Cottage,Cabin
Bedrooms 5
Full Baths 4
HOA Fees $129/ann
Originating Board East Tennessee REALTORS® MLS
Year Built 2006
Lot Size 2,178 Sqft
Acres 0.05
Property Description
137 West Deer Village is a villa/townhouse in Deerfield Resort on beautiful Norris Lake. The villa location was hand picked by the current owners during construction which is an optimal balance of view and a short walk to the community dock. The home comes mostly furnished (all bedroom sets, appliances, etc are included, minus a few personal pieces of accent furniture)
You enter the unit on the middle floor, into a modern kitchen/dining room combo. From there the livingroom opens up with a two story vaulted ceiling. Additionally on the main floor is a master bedroom and bath, with a second full bath and laundry.
The second story is another master suite with large bath and jetted tub. The lower floor is an additional family room with wet bar, three bedrooms, and another full bath. Each of the first two floors have expansive decks done in Brazilian Iron Wood. The lower deck is covered so that rain cannot pass through from the upper deck, and has ceiling fans... a great outdoor retreat in the heat, or on those rainy days at the lake.
The home was customized to be handicapped friendly in order to accommodate elderly parents, or others with mobility issues. It is the only villa with a ramp to the front door. Additionally the first floor doors are wide and there are support bars in both first floor bathrooms. The dining room table was sized to accommodate a wheelchair, but still sits at a height reasonable for those not in a wheelchair. One of the first floor baths has a handicap shower.
Under the home is a 'garage' which fits a golf cart and holds other items for storage. There are three owners closets to lock off your items if you choose to rent (this home was never rented by the current owners so there is no rental history).
There is a cell phone booster which is included and is mounted on the rear of the which may significantly improve cell coverage in the home.
Location
State TN
County Campbell County - 37
Area 0.05
Rooms
Other Rooms Basement Rec Room, Great Room, Mstr Bedroom Main Level
Basement Finished, Walkout
Dining Room Breakfast Bar, Eat-in Kitchen, Formal Dining Area
Interior
Interior Features Island in Kitchen, Breakfast Bar, Eat-in Kitchen
Heating Central, Heat Pump, Electric
Cooling Central Cooling
Flooring Carpet, Tile
Fireplaces Number 1
Fireplaces Type Insert
Appliance Dishwasher, Dryer, Gas Grill, Microwave, Range, Refrigerator, Smoke Detector, Washer
Heat Source Central, Heat Pump, Electric
Exterior
Exterior Feature Windows - Insulated, Porch - Covered, Prof Landscaped, Deck, Balcony, Dock
Garage Designated Parking
Garage Description Designated Parking
Pool true
Community Features Sidewalks
Amenities Available Clubhouse, Golf Course, Playground, Pool, Tennis Court(s)
View Golf Course, Other, Lake
Garage No
Building
Lot Description Man-Made Lake, Lakefront, Golf Community
Faces Follow GPS to 137 W Deer Village Ln, La Follette TN 37766
Sewer Public Sewer
Water Public
Architectural Style Cottage, Cabin
Structure Type Vinyl Siding,Frame,Brick
Others
HOA Fee Include Some Amenities
Restrictions Yes
Tax ID 099H A 001.00
Security Features Gated Community
Energy Description Electric
Acceptable Financing New Loan, Cash
Listing Terms New Loan, Cash
Read Less Info
Want to know what your home might be worth? Contact us for a FREE valuation!

Our team is ready to help you sell your home for the highest possible price ASAP
GET MORE INFORMATION

REALTOR® | Lic# 339169







