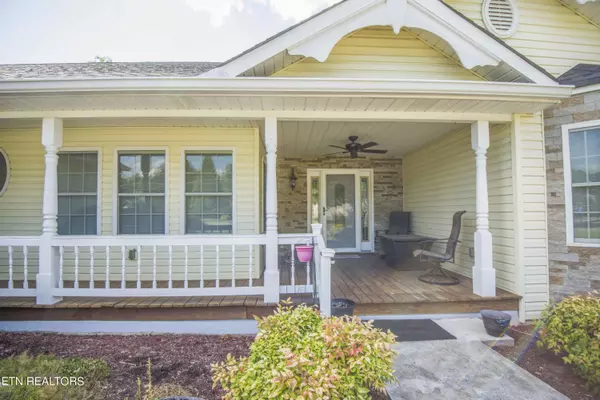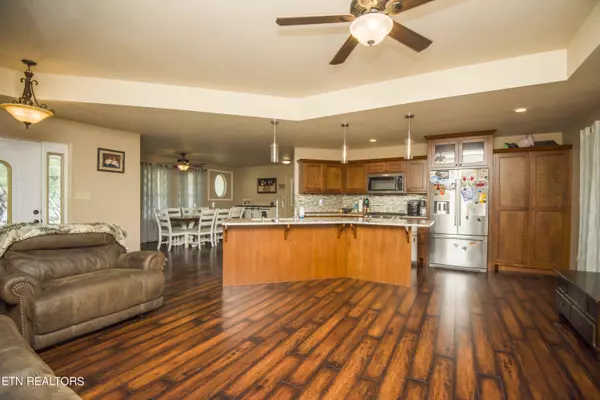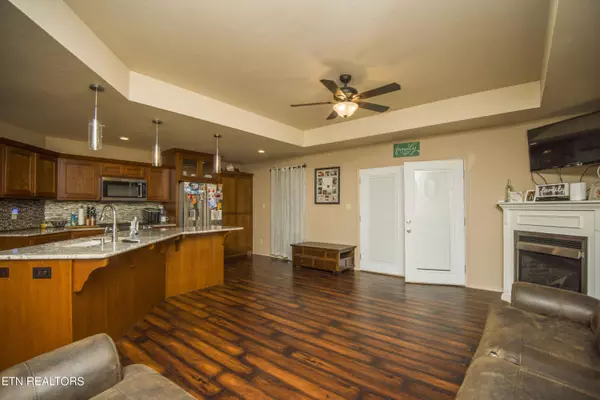$290,000
$290,000
For more information regarding the value of a property, please contact us for a free consultation.
3 Beds
2 Baths
2,023 SqFt
SOLD DATE : 10/30/2024
Key Details
Sold Price $290,000
Property Type Single Family Home
Sub Type Residential
Listing Status Sold
Purchase Type For Sale
Square Footage 2,023 sqft
Price per Sqft $143
Subdivision Coffmans Addn
MLS Listing ID 1269417
Sold Date 10/30/24
Style Traditional
Bedrooms 3
Full Baths 2
Originating Board East Tennessee REALTORS® MLS
Year Built 2016
Lot Size 0.370 Acres
Acres 0.37
Lot Dimensions 187.5X50X125X50X83.5X118.2
Property Description
Discover your dream home with this stunning, move-in ready property.
Convenient, level lot with detached workshop, great room with trey ceiling, fireplace, laminate flooring, gourmet kitchen with beautiful cabinets, tiled backsplash, granite countertops, and stainless-steel appliances, spacious split-bedroom plan with a master suite and spa-like bathroom, Bright and airy sunroom, 2-car garage plus extra parking and storage space.
This wonderful home offers the perfect blend of comfort, style, and functionality. The open-concept great room creates an inviting atmosphere, while the gourmet kitchen and master suite provide the pinnacles of modern living. With a detached workshop, ample storage, and extra parking, this home caters to every need. Nestled in a desirable location, it's the perfect place to call home. Call today!
Location
State TN
County Roane County - 31
Area 0.37
Rooms
Other Rooms Bedroom Main Level, Extra Storage, Great Room, Mstr Bedroom Main Level
Basement Crawl Space
Dining Room Breakfast Bar
Interior
Interior Features Island in Kitchen, Pantry, Walk-In Closet(s), Breakfast Bar, Eat-in Kitchen
Heating Central, Natural Gas
Cooling Central Cooling, Ceiling Fan(s)
Flooring Laminate, Vinyl
Fireplaces Number 1
Fireplaces Type Ventless, Gas Log
Appliance Dishwasher, Disposal, Gas Stove, Microwave, Refrigerator, Smoke Detector
Heat Source Central, Natural Gas
Exterior
Exterior Feature Windows - Vinyl, Fence - Privacy, Fence - Wood, Porch - Covered, Fence - Chain, Doors - Storm
Parking Features Garage Door Opener, RV Parking
Garage Spaces 2.0
Garage Description RV Parking, Garage Door Opener
View Other
Total Parking Spaces 2
Garage Yes
Building
Lot Description Corner Lot, Level
Faces I-40W Harriman/Rockwood Exit 347. Turn left onto Hwy 27/61 and go into Rockwood. Turn left on Dunn St. Turn right on Elm. Home on right.
Sewer Public Sewer
Water Public
Architectural Style Traditional
Additional Building Workshop
Structure Type Vinyl Siding,Frame
Schools
Middle Schools Rockwood
High Schools Rockwood
Others
Restrictions Yes
Tax ID 055A D 018.00
Energy Description Gas(Natural)
Read Less Info
Want to know what your home might be worth? Contact us for a FREE valuation!

Our team is ready to help you sell your home for the highest possible price ASAP
GET MORE INFORMATION

REALTOR® | Lic# 339169







