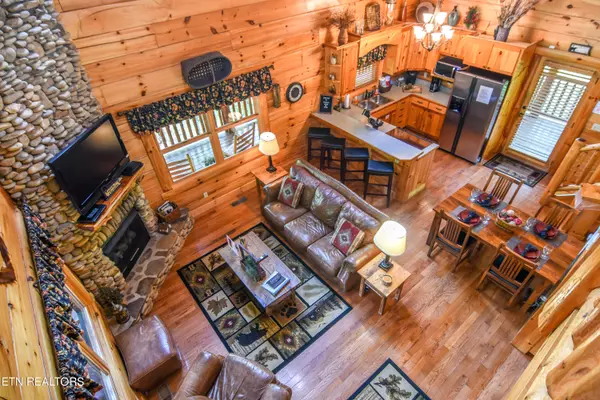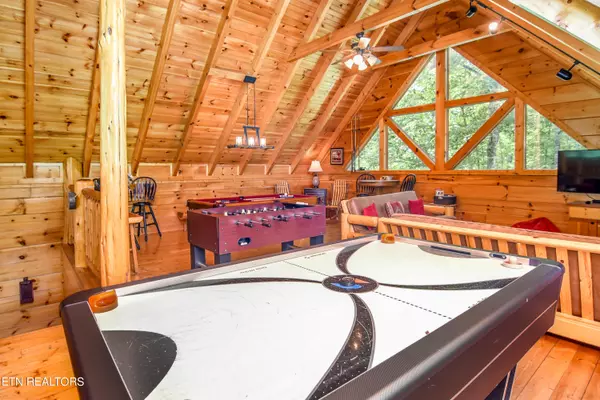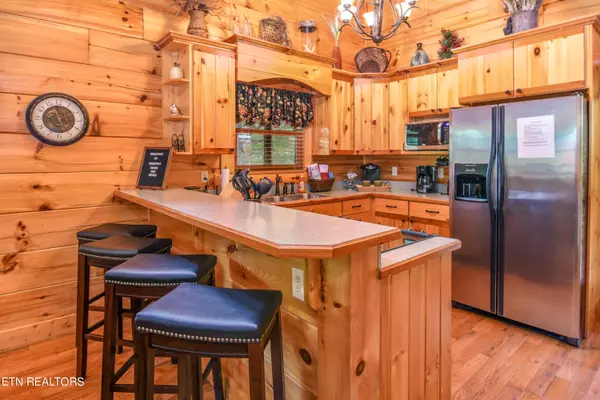$749,900
$749,900
For more information regarding the value of a property, please contact us for a free consultation.
2 Beds
2 Baths
1,664 SqFt
SOLD DATE : 10/31/2024
Key Details
Sold Price $749,900
Property Type Single Family Home
Sub Type Residential
Listing Status Sold
Purchase Type For Sale
Square Footage 1,664 sqft
Price per Sqft $450
Subdivision Smoky Cove Ph-4
MLS Listing ID 1274528
Sold Date 10/31/24
Style Cabin,Log
Bedrooms 2
Full Baths 2
HOA Fees $100/mo
Originating Board East Tennessee REALTORS® MLS
Year Built 2007
Lot Size 0.280 Acres
Acres 0.28
Property Description
RENTAL INCOME OF $91,475.95 in 2023. Fabulous cabin with 163 10/10 REVIEWS. Guests praise this well maintained 2-BEDROOM, 2-BATH cabin with a spacious LOFT nestled in a popular Smoky Cove resort. FANTASTIC LOCATION -10 min to the heart of Pigeon Forge, ~15 min to Tanger Mall in Sevierville, and accessible by multiple routes with no steep roads. You'll appreciate the roomy layout of this cabin!
On the main level, you'll find 2 KING SIZE MASTER SUITES, each with its own bathroom. UPSTAIRS is A FANTASTIC GAME ROOM area with additional sleeping featuring a POOL TABLE, FOOSBALL, AIR HOCKEY and several sitting areas. The open-concept living room and kitchen provide plenty of space for guests to gather. The living room boasts cathedral ceilings, wood floors, and a grand stacked stone fireplace that will impress upon arrival. Enjoy the bubbling hot tub on the spacious covered deck, which also offers ample seating and dining areas. Public water and sewer, high speed internet/cable tv available in the neighborhood. Smoky Cove neighborhood offers community pool and picnic pavilion. There's ample level parking and paved roads leading to the cabin. Owner works hard to keep property maintained: NEW HVAC in 2022, NEW dishwasher and microwave in 2024, NEW refrigerator in 2022, cabin stained in 2023, NEW gas grill, sofa and living room TV replaced in 2023.
Location
State TN
County Sevier County - 27
Area 0.28
Rooms
Other Rooms Bedroom Main Level, Mstr Bedroom Main Level
Basement Crawl Space
Interior
Interior Features Cathedral Ceiling(s), Island in Kitchen, Eat-in Kitchen
Heating Heat Pump, Propane, Electric
Cooling Central Cooling
Flooring Hardwood
Fireplaces Number 1
Fireplaces Type Other, Gas Log
Appliance Dishwasher, Dryer, Microwave, Range, Refrigerator, Washer
Heat Source Heat Pump, Propane, Electric
Exterior
Exterior Feature Porch - Covered, Deck
Garage Main Level
Garage Description Main Level
Pool true
Amenities Available Pool
View Wooded
Garage No
Building
Lot Description Wooded
Faces From Main Parkway in Pigeon Forge turn onto Wears Valley Rd go ~2..8mi then RIGHT onto Walden's Creek Rd. Go ~0.5 then RIGHT onto Goose Gap Rd. Go ~0.5 to LEFT onto Bluff Mt Rd. Go ~0.7 mi then LEFT onto Smoky Cove Subdivision. Follow Smoky Cove rd to property on LEFT.
Sewer Public Sewer
Water Public
Architectural Style Cabin, Log
Structure Type Wood Siding,Log,Frame
Others
HOA Fee Include Some Amenities
Restrictions Yes
Tax ID 093A B 111.00
Energy Description Electric, Propane
Read Less Info
Want to know what your home might be worth? Contact us for a FREE valuation!

Our team is ready to help you sell your home for the highest possible price ASAP
GET MORE INFORMATION

REALTOR® | Lic# 339169







