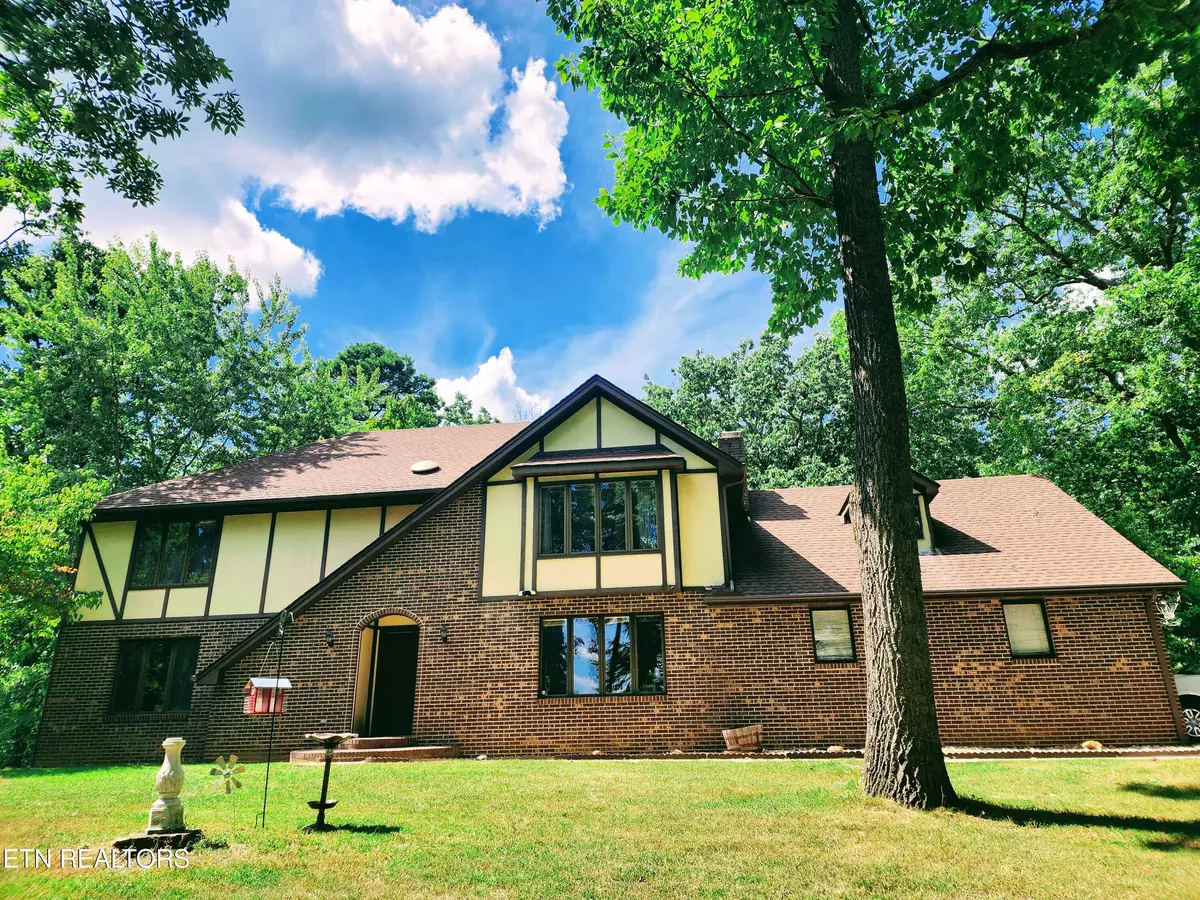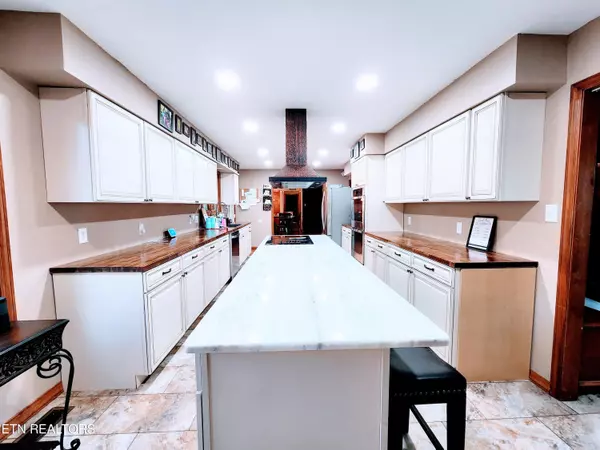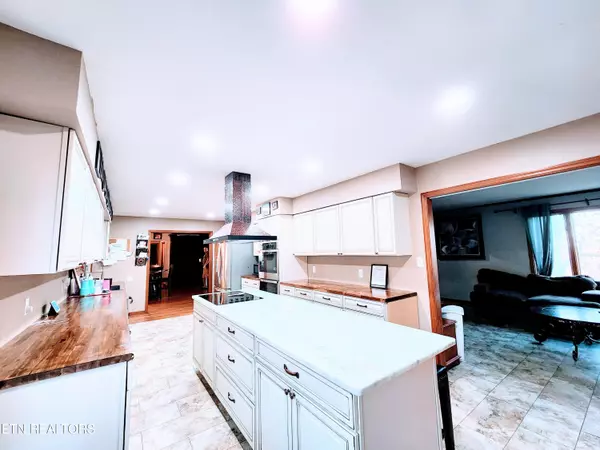$499,900
$499,900
For more information regarding the value of a property, please contact us for a free consultation.
3 Beds
4 Baths
4,260 SqFt
SOLD DATE : 10/31/2024
Key Details
Sold Price $499,900
Property Type Single Family Home
Sub Type Residential
Listing Status Sold
Purchase Type For Sale
Square Footage 4,260 sqft
Price per Sqft $117
MLS Listing ID 1274370
Sold Date 10/31/24
Style Traditional
Bedrooms 3
Full Baths 4
Originating Board East Tennessee REALTORS® MLS
Year Built 1984
Lot Size 0.930 Acres
Acres 0.93
Lot Dimensions 278.6X147 IRR
Property Description
Welcome to your dream home! This beautiful property offers a blend of comfort, convenience and serene surroundings. Enjoy a recently renovated kitchen featuring a central island and sleek new countertops. The spacious living room boasts a cozy wood-burning masonry fireplace, perfect for relaxing evenings.
The home features generously sized bedrooms, a large sunroom and an adaptable downstairs area that could serve as a separate apartment with its own exterior entrance, full kitchen, bath, and bedroom, living room or recreation room with another wood burning fireplace.
Upper level features the primary bedroom with an adjoining ensuite bathroom complete with a double sink vanity, shower and a jacuzzi tub for relaxation. 2 additional oversized bedrooms complete with another full bathroom. The main level features a full bath with an exterior entrance to the sunroom. Preplanned for a future outdoor entertainment area accessible to a bathroom. The lower level has a large room which could easily be used for recreation, bedroom or living room including a full kitchen and full bath. Additional room which could be finished for additional living space or used for storage.
For added convenience, the property includes a two car garage on the main level and a separate garage for lawn equipment on the lower level. Nestled on a quiet dead-end street, this residence provides spectacular wintertime city views while being just outside of town.
Surrounded by over 1,400 acres on three sides, you'll enjoy the tranquility and expansive feel of country living with all the perks of city accessibility. Don't miss this unique opportunity for a perfect blend of seclusion and convenience!
Location
State TN
County Roane County - 31
Area 0.93
Rooms
Other Rooms Basement Rec Room, LaundryUtility, DenStudy, 2nd Rec Room, Sunroom, Addl Living Quarter, Extra Storage
Basement Partially Finished, Plumbed, Walkout
Dining Room Formal Dining Area
Interior
Interior Features Island in Kitchen, Pantry, Wet Bar
Heating Central, Natural Gas, Electric
Cooling Central Cooling
Flooring Carpet, Hardwood, Vinyl
Fireplaces Number 2
Fireplaces Type Brick, Masonry, Wood Burning
Appliance Central Vacuum, Dishwasher, Range, Refrigerator, Smoke Detector
Heat Source Central, Natural Gas, Electric
Laundry true
Exterior
Exterior Feature Porch - Covered, Deck, Cable Available (TV Only)
Garage Garage Door Opener, Attached, Basement, Side/Rear Entry, Main Level, Off-Street Parking
Garage Spaces 3.0
Garage Description Attached, SideRear Entry, Basement, Garage Door Opener, Main Level, Off-Street Parking, Attached
View Country Setting
Total Parking Spaces 3
Garage Yes
Building
Lot Description Wooded, Corner Lot, Level, Rolling Slope
Faces I40 to exit 347 turn right (north) on US27 go 1.5 miles and turn left onto W Hills Dr, go .5 mile and turn right onto Ahler Dr. house on right SOP
Sewer Septic Tank
Water Public
Architectural Style Traditional
Structure Type Other,Brick
Schools
Middle Schools Harriman
High Schools Harriman
Others
Restrictions No
Tax ID 026 017.01
Energy Description Electric, Gas(Natural)
Read Less Info
Want to know what your home might be worth? Contact us for a FREE valuation!

Our team is ready to help you sell your home for the highest possible price ASAP
GET MORE INFORMATION

REALTOR® | Lic# 339169







