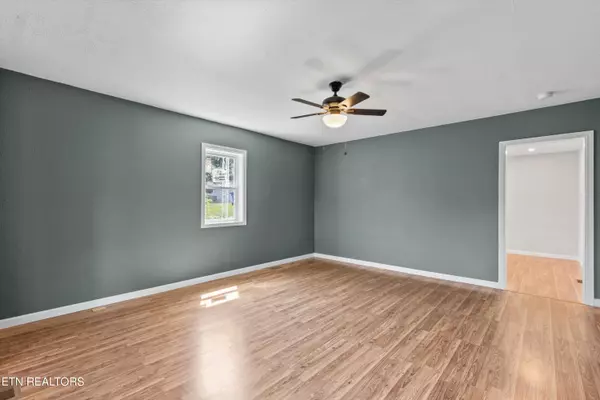$189,900
$189,900
For more information regarding the value of a property, please contact us for a free consultation.
2 Beds
1 Bath
984 SqFt
SOLD DATE : 10/31/2024
Key Details
Sold Price $189,900
Property Type Single Family Home
Sub Type Residential
Listing Status Sold
Purchase Type For Sale
Square Footage 984 sqft
Price per Sqft $192
Subdivision Walnut Hills Addn
MLS Listing ID 1270486
Sold Date 10/31/24
Style Traditional
Bedrooms 2
Full Baths 1
Originating Board East Tennessee REALTORS® MLS
Year Built 1948
Lot Size 10,454 Sqft
Acres 0.24
Property Description
Fully renovated and move-in ready home in Harriman! This 2 bed 1 bath home is turnkey and includes a carport. Quality of this renovation must be seen in person - new plumbing, new electrical, new roof, new windows, new doors, new siding new laminate flooring, fresh paint, new fixtures, new bathroom and all new kitchen including stainless steel appliances! Kitchen features new flooring, new cabinets, counters, tile backsplash and stainless steel appliances. Your new bathroom features a full tile tub surround, new tub, tile, toilets, vanities and fixtures.
This home is ready for you to make it your own and enjoy the bonus sunroom, cozy covered front porch, and close proximity to shopping and restaurants in Harriman! Roane State Community College & Roane Medical Center are only 15 minutes away.
Outdoor activities abound in the area. You can enjoy the Clinch River, Watts Bar Lake, the Obed Wild & Scenic River, and 72,000 acres of offroading motorsports at Windrock ATV park. You're less than half an hour from the new Flatrock Motor Sports Park, designed by famed F1 circuit designer Hermann Tilke.
100% financing options are available for this home including USDA - Contact Angie Abston NMLS# 773860 with United Community Bank. Office 8652711618, Mobile 8653861649, Email angie_abston@ucbi.com - See Financing Docs attached!
Location
State TN
County Roane County - 31
Area 0.24
Rooms
Other Rooms LaundryUtility, Sunroom
Basement Crawl Space
Dining Room Eat-in Kitchen
Interior
Interior Features Eat-in Kitchen
Heating Central, Natural Gas, Electric
Cooling Central Cooling
Flooring Laminate, Tile
Fireplaces Type None
Appliance Dishwasher, Range
Heat Source Central, Natural Gas, Electric
Laundry true
Exterior
Exterior Feature Windows - Vinyl, Porch - Covered, Doors - Energy Star
Garage On-Street Parking, Other
Carport Spaces 1
Garage Description On-Street Parking
View City
Garage No
Building
Lot Description Rolling Slope
Faces From US 27, turn North on to Hickory St, from Hickory St heading NW, turn right on to Oak St, the right on to Pine St. Presley Alley will be on the left. Home is the third home on the right side.
Sewer Public Sewer
Water Public
Architectural Style Traditional
Structure Type Vinyl Siding,Frame
Others
Restrictions Yes
Tax ID 017M L 010.00
Energy Description Electric, Gas(Natural)
Read Less Info
Want to know what your home might be worth? Contact us for a FREE valuation!

Our team is ready to help you sell your home for the highest possible price ASAP
GET MORE INFORMATION

REALTOR® | Lic# 339169







