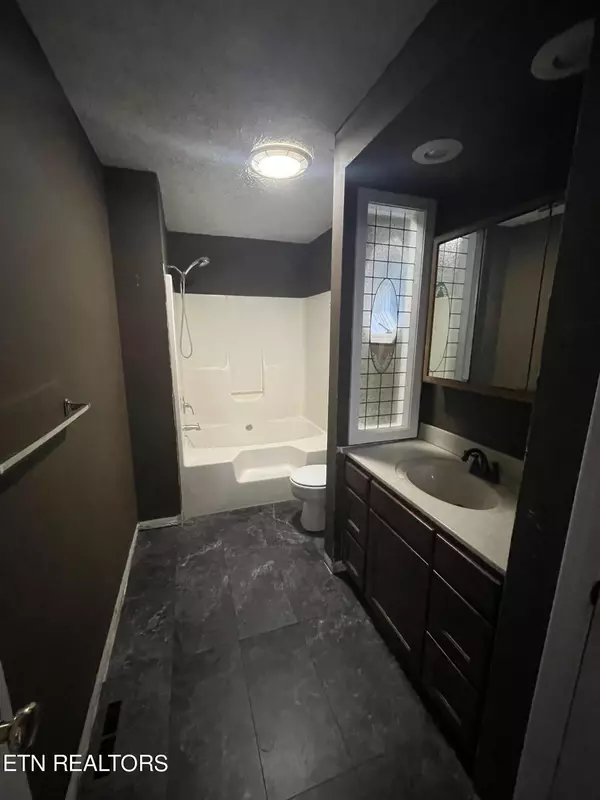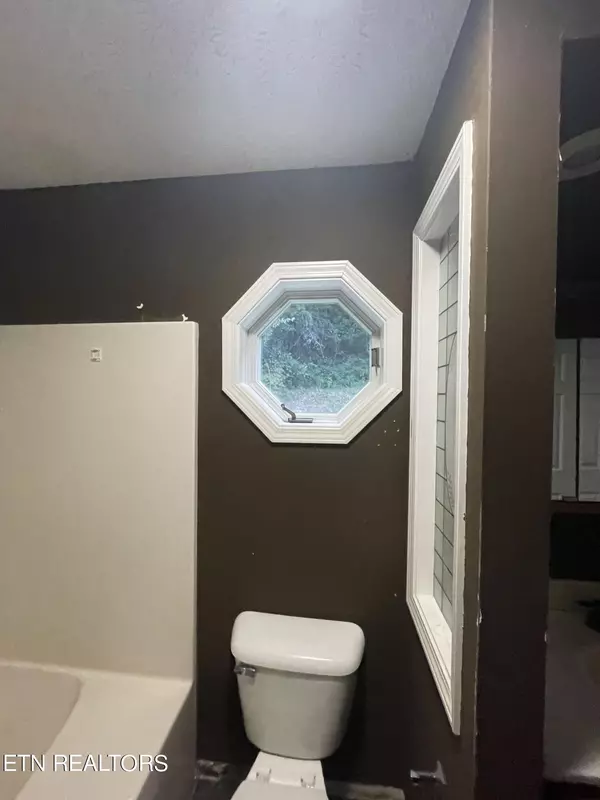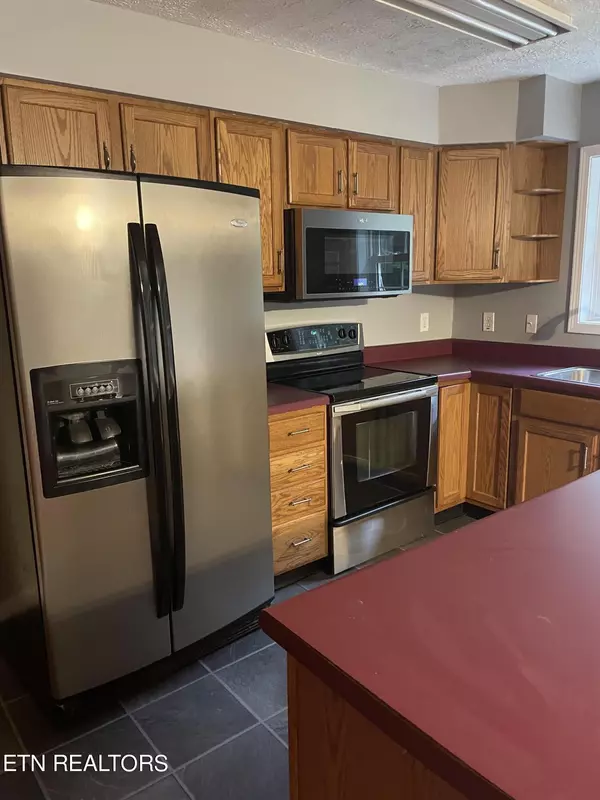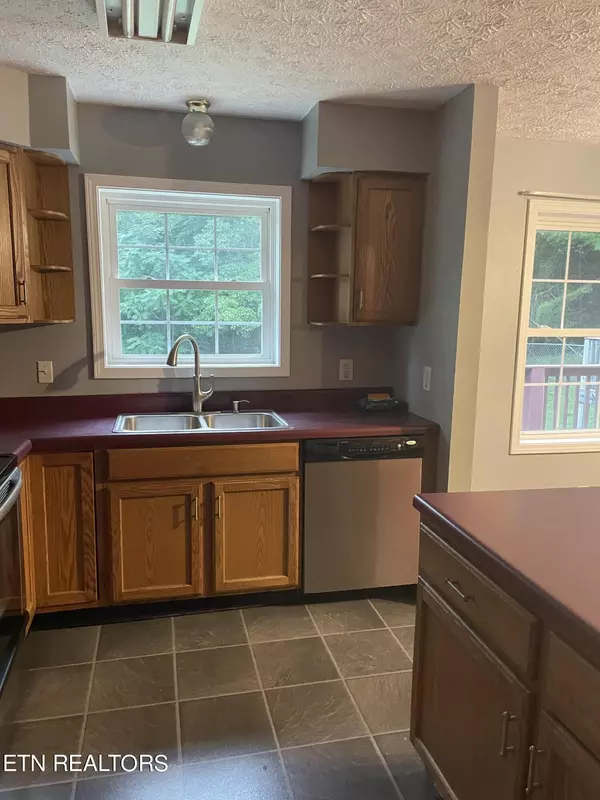$245,000
$250,000
2.0%For more information regarding the value of a property, please contact us for a free consultation.
3 Beds
3 Baths
1,914 SqFt
SOLD DATE : 11/06/2024
Key Details
Sold Price $245,000
Property Type Single Family Home
Sub Type Residential
Listing Status Sold
Purchase Type For Sale
Square Footage 1,914 sqft
Price per Sqft $128
Subdivision Misty Ridge S/D
MLS Listing ID 1267582
Sold Date 11/06/24
Style Cape Cod
Bedrooms 3
Full Baths 2
Half Baths 1
Originating Board East Tennessee REALTORS® MLS
Year Built 1999
Lot Size 1.200 Acres
Acres 1.2
Property Description
PRICE REDUCTION!
Cape Cod style home with the space to set up any way you can imagine sitting on a convenient and spacious corner lot in established subdivision. Location places you minutes from town, eateries, lake, parks, and schools. Main level with hardwood flooring includes the master bedroom with master bath, a 2nd bedroom and half bath, also laundry room with washer and dryer, kitchen and dining in open floor plan leading into family room. Upper floor
boasts a 3rd bedroom, with 4th room that could be used as a 4th bedroom or office. A Full bathroom is located on upper floor for added convenience. Chain link fencing enclosing portion of back yard with an expansive back deck looking over. Two driveways on this property. Upper drive leading for main level entrance, Lower drive connects to a large two-car garage with additional storage space, plus additional outside concrete parking area.
Location
State TN
County Roane County - 31
Area 1.2
Rooms
Family Room Yes
Other Rooms LaundryUtility, DenStudy, Bedroom Main Level, Family Room, Mstr Bedroom Main Level
Basement Finished, Walkout
Dining Room Breakfast Bar
Interior
Interior Features Island in Kitchen, Walk-In Closet(s), Breakfast Bar, Eat-in Kitchen
Heating Central, Natural Gas, Electric
Cooling Central Cooling
Flooring Carpet, Hardwood, Vinyl, Tile
Fireplaces Type None
Appliance Dishwasher, Microwave, Range, Refrigerator, Security Alarm, Self Cleaning Oven, Other
Heat Source Central, Natural Gas, Electric
Laundry true
Exterior
Exterior Feature Windows - Insulated, Fenced - Yard, Fence - Chain, Deck
Parking Features Basement, RV Parking, Side/Rear Entry, Main Level
Garage Spaces 2.0
Garage Description RV Parking, SideRear Entry, Basement, Main Level
View Mountain View, Country Setting
Total Parking Spaces 2
Garage Yes
Building
Lot Description Corner Lot, Irregular Lot
Faces Subdivision located off Hwy 70 between Midtown and Rockwood just past Roane State Community College and Caney Creek Boat Dock; First house on left when entering Vistana Dr.
Sewer Septic Tank, Perc Test On File
Water Public
Architectural Style Cape Cod
Structure Type Vinyl Siding,Brick,Block
Schools
Middle Schools Rockwood
High Schools Rockwood
Others
Restrictions Yes
Tax ID 055D C 020.00
Energy Description Electric, Gas(Natural)
Read Less Info
Want to know what your home might be worth? Contact us for a FREE valuation!

Our team is ready to help you sell your home for the highest possible price ASAP
GET MORE INFORMATION

REALTOR® | Lic# 339169







