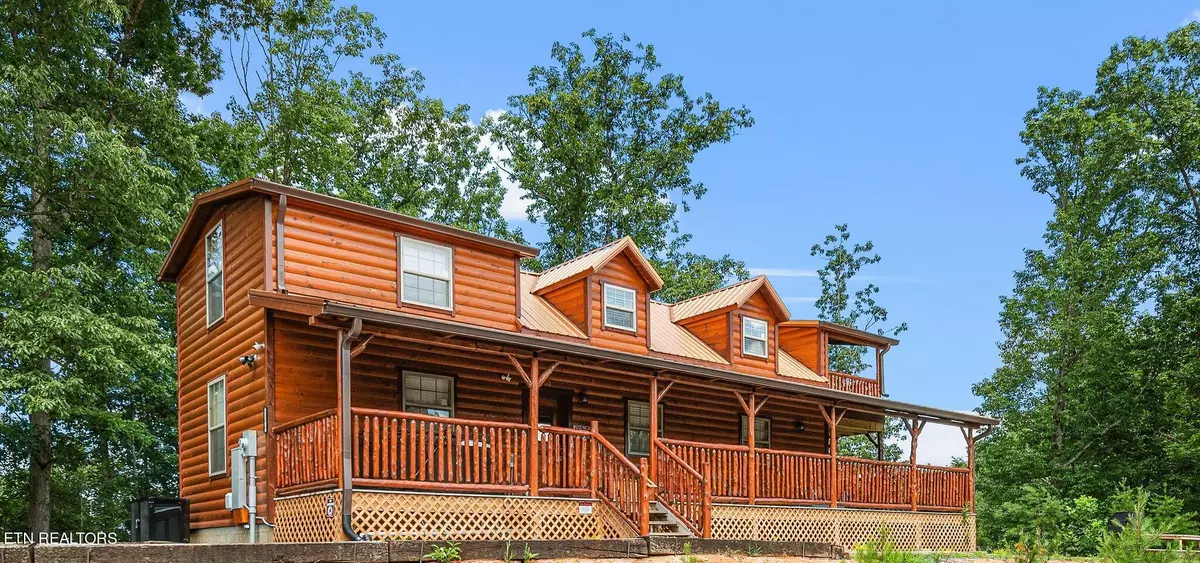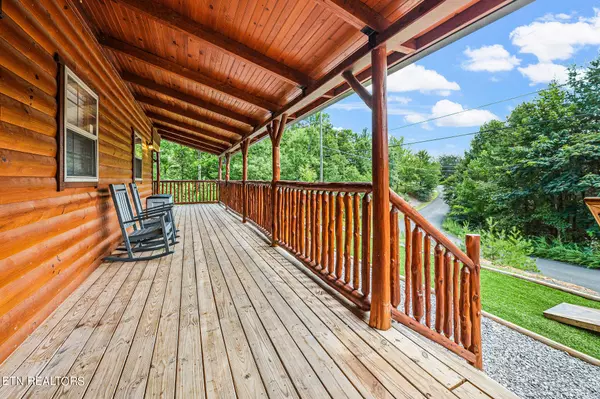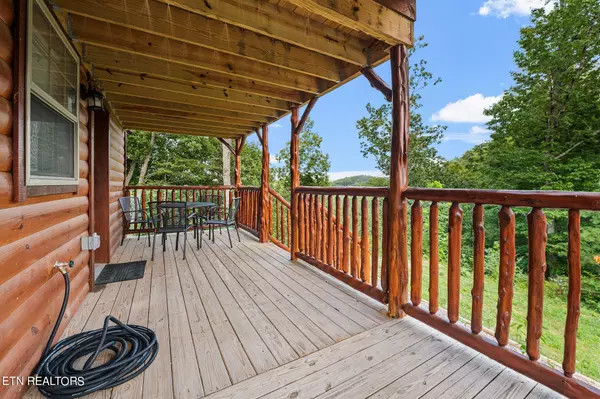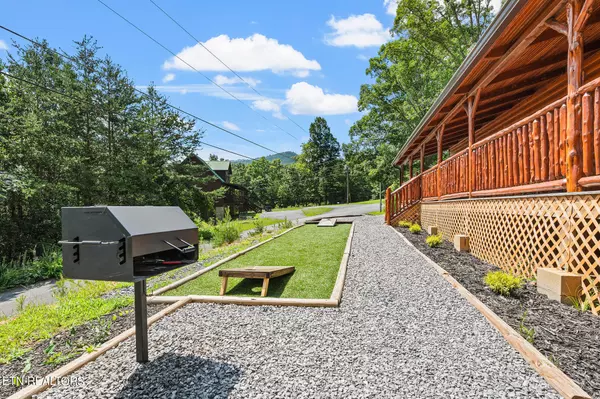$599,000
$599,000
For more information regarding the value of a property, please contact us for a free consultation.
2 Beds
3 Baths
1,200 SqFt
SOLD DATE : 11/06/2024
Key Details
Sold Price $599,000
Property Type Single Family Home
Sub Type Residential
Listing Status Sold
Purchase Type For Sale
Square Footage 1,200 sqft
Price per Sqft $499
Subdivision Campbell Acres
MLS Listing ID 1273119
Sold Date 11/06/24
Style Cabin
Bedrooms 2
Full Baths 2
Half Baths 1
Originating Board East Tennessee REALTORS® MLS
Year Built 2023
Lot Size 1.760 Acres
Acres 1.76
Lot Dimensions 370 X 306 X IRR
Property Description
PRICE DROP! Welcome to your Mountain Retreat! This Beautiful 2-Bedroom, 2.5 Bathroom Cabin boasts 1,200 sq. ft. of impeccable craftsmanship, with the shell constructed by a skilled Amish builder. The Cabin was completed in 2023 and is in like-new condition. There are also custom handmade railings throughout. It is situated on a 1.75-acre lot, and has opportunity for expansion! There are no neighbors on either side and no HOA! There is a large parking area and flat driveway. The modern kitchen features stainless steel appliances and granite countertops. Each bedroom has a full sized bathroom. The open concept living area leads to a newly stained covered deck with seasonal mountain views. The outdoor space also includes a park-style BBQ Grill, custom corn hole turf, and a picnic table. This cabin is completely turnkey and ready to be rented immediately! 55K+ Rental Projections. It is located in a quiet, residential neighborhood approximately 10 minutes from Pigeon Forge, with a short drive to Gatlinburg and The Great Smoky Mountains National Park. This property offers the perfect blend of serenity and convenience.
Don't miss out on this incredible opportunity to own a quality-built cabin in a prime location!
Location
State TN
County Sevier County - 27
Area 1.76
Rooms
Other Rooms 2nd Rec Room, Bedroom Main Level, Mstr Bedroom Main Level
Basement None
Dining Room Eat-in Kitchen
Interior
Interior Features Eat-in Kitchen
Heating Central, Electric
Cooling Central Cooling, Ceiling Fan(s)
Flooring Hardwood
Fireplaces Number 1
Fireplaces Type Electric
Appliance Dishwasher, Dryer, Microwave, Range, Refrigerator, Smoke Detector, Washer
Heat Source Central, Electric
Exterior
Exterior Feature Patio, Porch - Covered, Deck, Balcony
Garage Designated Parking
Garage Description Designated Parking
View Wooded, Seasonal Mountain
Porch true
Garage No
Building
Lot Description Wooded
Faces FROM PIGEON FORGE - TAKE THE PARKWAY TO LIGHT # 3, TURN AT LIGHT # 3 ONTO WEARS VALLEY ROAD, FOLLOW TO THE 3RD LIGHT, TURN RIGHT ONTO WALDEN'S CREEK ROAD, TURN RIGHT ON GOOSE GAP ROAD, FOLLOW APPROXIMATELY 2.5 MILES, TURN LEFT INTO NICOHA SUBDIVISION ON NICOHA BLVD, GO STRAIGHT AT THE STOP SIGN, STAY ON NICOHA BLVD, TO # 1576 ON THE RIGHT.
Sewer Septic Tank
Water Well
Architectural Style Cabin
Structure Type Log
Others
Restrictions No
Tax ID 082 003.13
Energy Description Electric
Acceptable Financing FHA, Cash, Conventional
Listing Terms FHA, Cash, Conventional
Read Less Info
Want to know what your home might be worth? Contact us for a FREE valuation!

Our team is ready to help you sell your home for the highest possible price ASAP
GET MORE INFORMATION

REALTOR® | Lic# 339169







