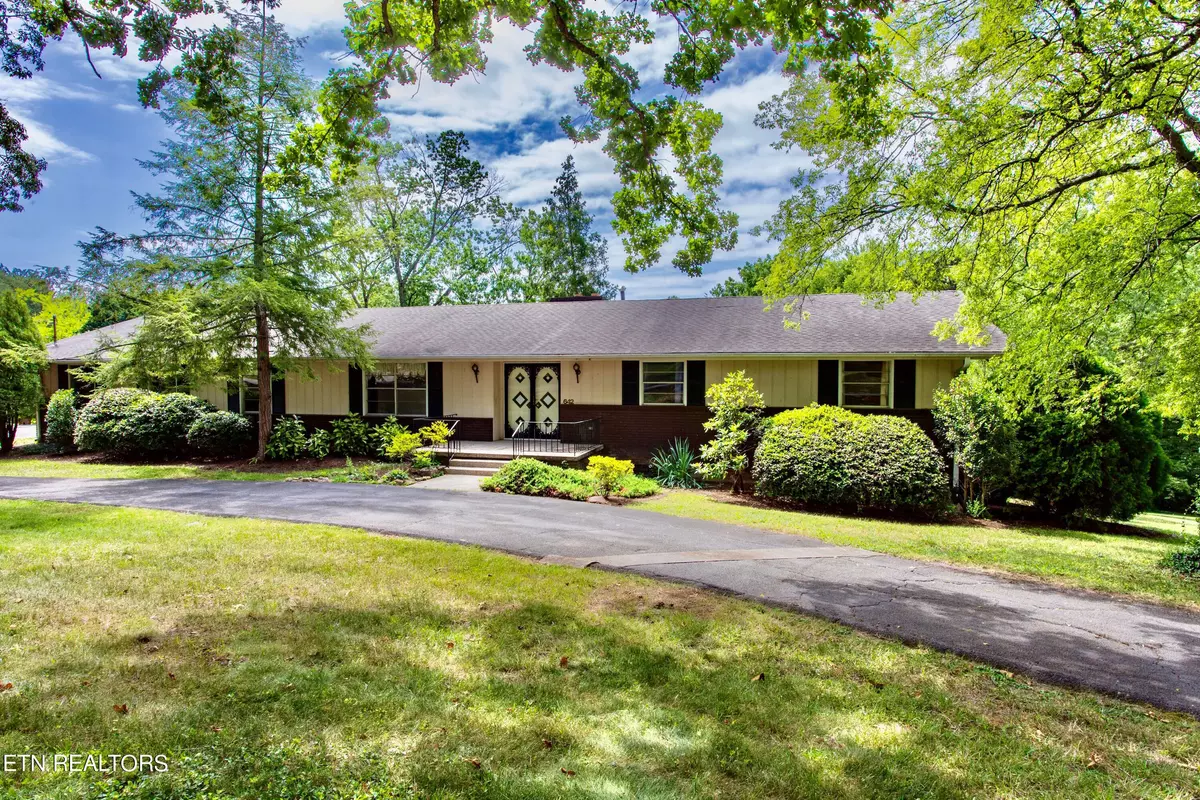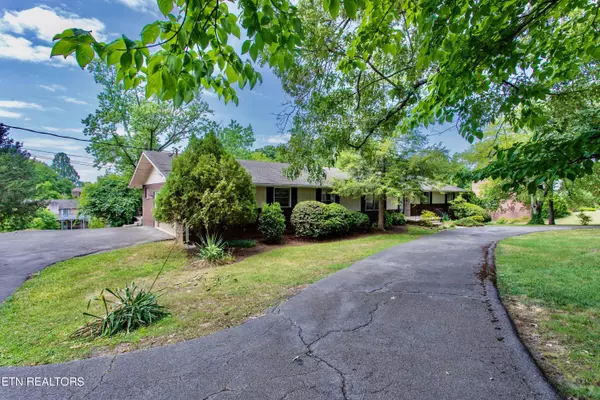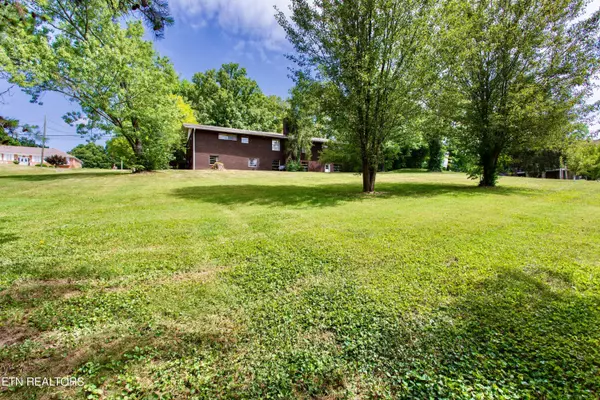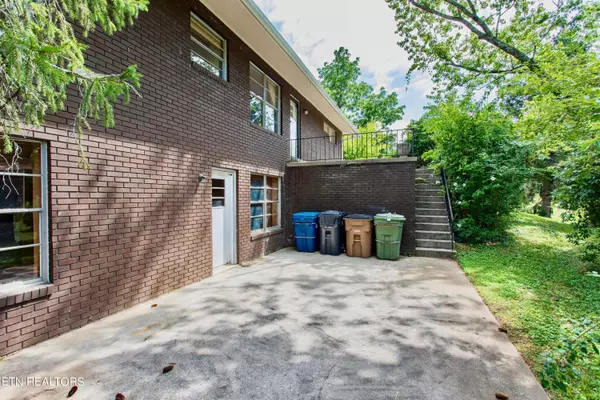$564,550
$582,000
3.0%For more information regarding the value of a property, please contact us for a free consultation.
6 Beds
3 Baths
4,468 SqFt
SOLD DATE : 11/15/2024
Key Details
Sold Price $564,550
Property Type Single Family Home
Sub Type Residential
Listing Status Sold
Purchase Type For Sale
Square Footage 4,468 sqft
Price per Sqft $126
Subdivision W Hills Est Unit 1 Lots 38
MLS Listing ID 1278018
Sold Date 11/15/24
Style Traditional
Bedrooms 6
Full Baths 3
Originating Board East Tennessee REALTORS® MLS
Year Built 1968
Lot Size 1.150 Acres
Acres 1.15
Property Description
One-owner basement ranch home situated on a lovely large 1.15+/- acre lot with a gently sloping backyard in the highly sought after West Hills community of West Knoxville! Turn into the circle front drive and enter the home through the double front doors into the slate entrance foyer, open to the expansive dining room and large living areas. This 6 bedroom, 3 bathroom home features a large eat-in kitchen with eat-in breakfast area, breakfast bar, pantry, and built-in desk & bookcase. Oversized laundry/utility convenient to the kitchen. Comfortable den adjoining the kitchen with fireplace. Large master bedroom with walk-in closet, additional closet and en-suite bathroom with a 7′ vanity and tub/shower. (2) sizeable guest bedrooms on the main level with guest bathroom. Multiple closets on the main level. Huge basement rec room with paneled walls, fireplace and bar, plus (3) additional bedrooms and bathroom in basement. Oversized storage/mechanical room. Large upper and lower concrete patios. Side entry 2-car attached garage. Awesome buying opportunity to make this West Hills home your own!
Location
State TN
County Knox County - 1
Area 1.15
Rooms
Other Rooms Basement Rec Room, LaundryUtility, Bedroom Main Level, Extra Storage, Mstr Bedroom Main Level
Basement Finished, Walkout
Dining Room Breakfast Bar, Eat-in Kitchen, Formal Dining Area
Interior
Interior Features Walk-In Closet(s), Breakfast Bar, Eat-in Kitchen
Heating Heat Pump, Electric
Cooling Central Cooling
Flooring Carpet, Vinyl, Slate
Fireplaces Number 2
Fireplaces Type Brick
Appliance Dishwasher, Range
Heat Source Heat Pump, Electric
Laundry true
Exterior
Exterior Feature Patio
Garage Garage Door Opener, Attached, Main Level, Off-Street Parking
Garage Description Attached, Garage Door Opener, Main Level, Off-Street Parking, Attached
Porch true
Garage No
Building
Lot Description Irregular Lot, Level, Rolling Slope
Faces I-40 to the Gallaher View Road exit. Head north on Gallaher View Road toward Middlebrook Pike. Turn right on Broome Road to the home on the right.
Sewer Public Sewer
Water Public
Architectural Style Traditional
Structure Type Brick,Frame
Others
Restrictions Yes
Tax ID 120AB005
Energy Description Electric
Acceptable Financing Cash, Conventional
Listing Terms Cash, Conventional
Read Less Info
Want to know what your home might be worth? Contact us for a FREE valuation!

Our team is ready to help you sell your home for the highest possible price ASAP
GET MORE INFORMATION

REALTOR® | Lic# 339169







