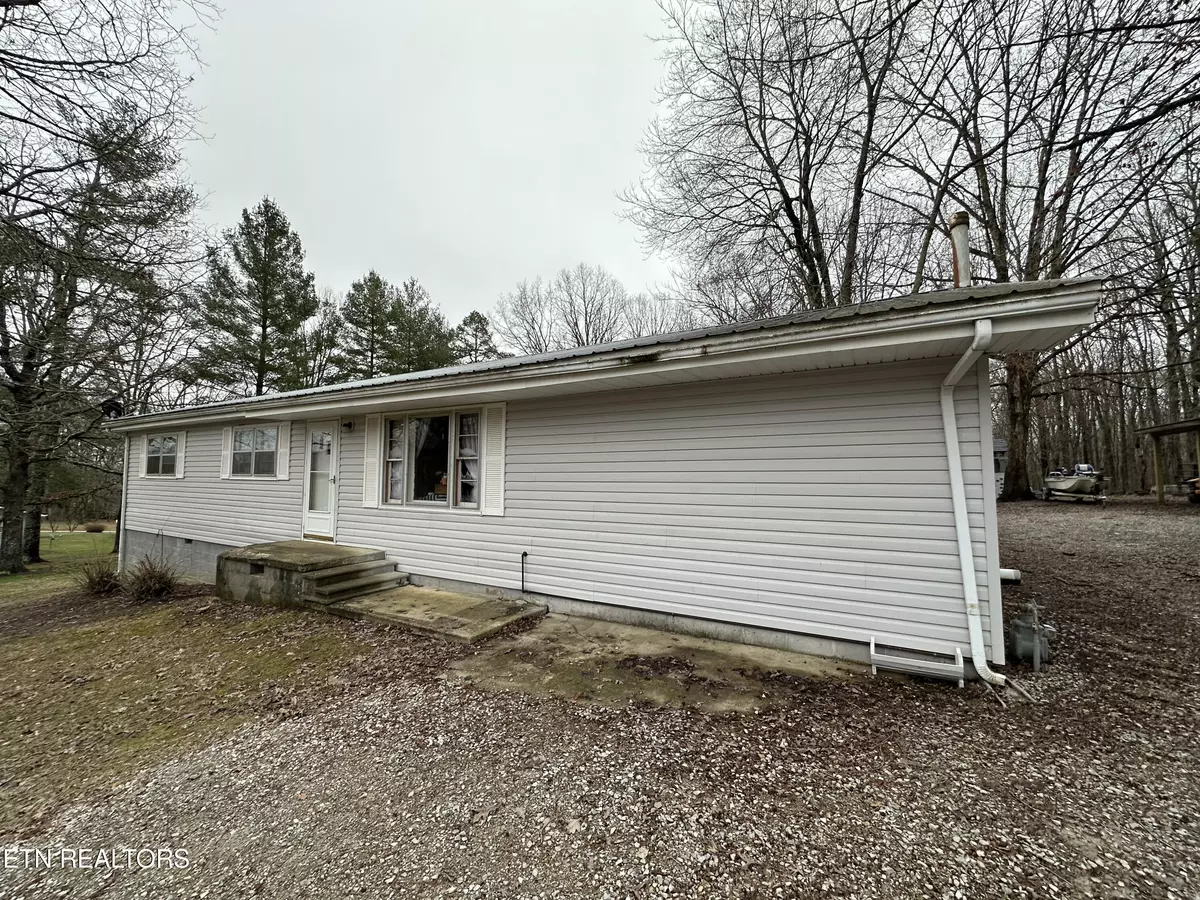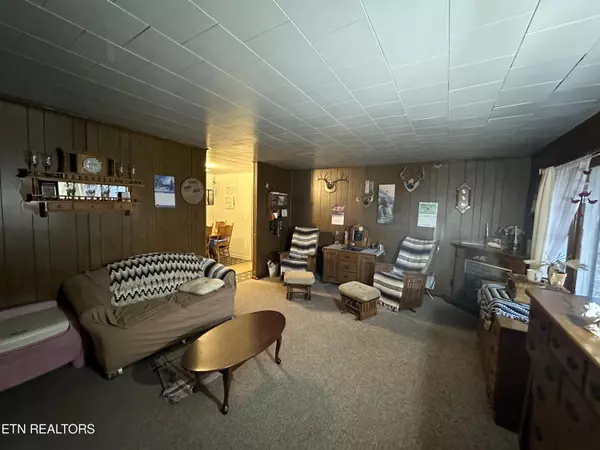$165,000
$185,000
10.8%For more information regarding the value of a property, please contact us for a free consultation.
3 Beds
1 Bath
1,776 SqFt
SOLD DATE : 11/18/2024
Key Details
Sold Price $165,000
Property Type Single Family Home
Sub Type Residential
Listing Status Sold
Purchase Type For Sale
Square Footage 1,776 sqft
Price per Sqft $92
MLS Listing ID 1251119
Sold Date 11/18/24
Style Traditional
Bedrooms 3
Full Baths 1
Originating Board East Tennessee REALTORS® MLS
Year Built 1973
Lot Size 1.200 Acres
Acres 1.2
Property Description
Country living in this 3-bedroom, 1-full-bath home with a bonus room that could be an additional bedroom with room to add a bath. The living room has a ventless Natural gas fireplace for heat. The cozy eat-in kitchen comes with a Range/oven. Newer dishwasher and refrigerator! Utility room with washer & Dryer that will stay! Step out on the back deck to enjoy the outdoors. The property is partially fenced for horses with a 70x10 older barn-style shed. A new 40x24 workshop/garage that does not have electricity is excellent for a new buyer to update utilities to suit their needs. This is a good location for shopping and schools. Permanent heat could easily be installed for financing. Bring your farm animals to this unrestricted property. The property has fencing for horses! Great garden area to grow your own vegetables! Update this home to suit your needs!
Location
State TN
County Fentress County - 43
Area 1.2
Rooms
Other Rooms LaundryUtility, Workshop, Bedroom Main Level
Basement Crawl Space
Dining Room Eat-in Kitchen
Interior
Interior Features Eat-in Kitchen
Heating Natural Gas, Other
Cooling Window Unit(s)
Flooring Carpet, Vinyl
Fireplaces Number 1
Fireplaces Type Free Standing, Ventless, Gas Log
Appliance Dishwasher, Dryer, Range, Refrigerator, Washer
Heat Source Natural Gas, Other
Laundry true
Exterior
Exterior Feature Windows - Wood, Deck
Garage Detached
Garage Spaces 1.0
Garage Description Detached
View Country Setting
Total Parking Spaces 1
Garage Yes
Building
Lot Description Irregular Lot
Faces Hwy 127N to the right on Hwy 52, take a right on Stephens Rd, take a right on Horseshoe Circle, and see a home on the left.
Sewer Septic Tank
Water Public
Architectural Style Traditional
Additional Building Barn(s), Workshop
Structure Type Vinyl Siding,Frame
Others
Restrictions No
Tax ID 075 154.02
Energy Description Gas(Natural)
Acceptable Financing Cash, Conventional
Listing Terms Cash, Conventional
Read Less Info
Want to know what your home might be worth? Contact us for a FREE valuation!

Our team is ready to help you sell your home for the highest possible price ASAP
GET MORE INFORMATION

REALTOR® | Lic# 339169







