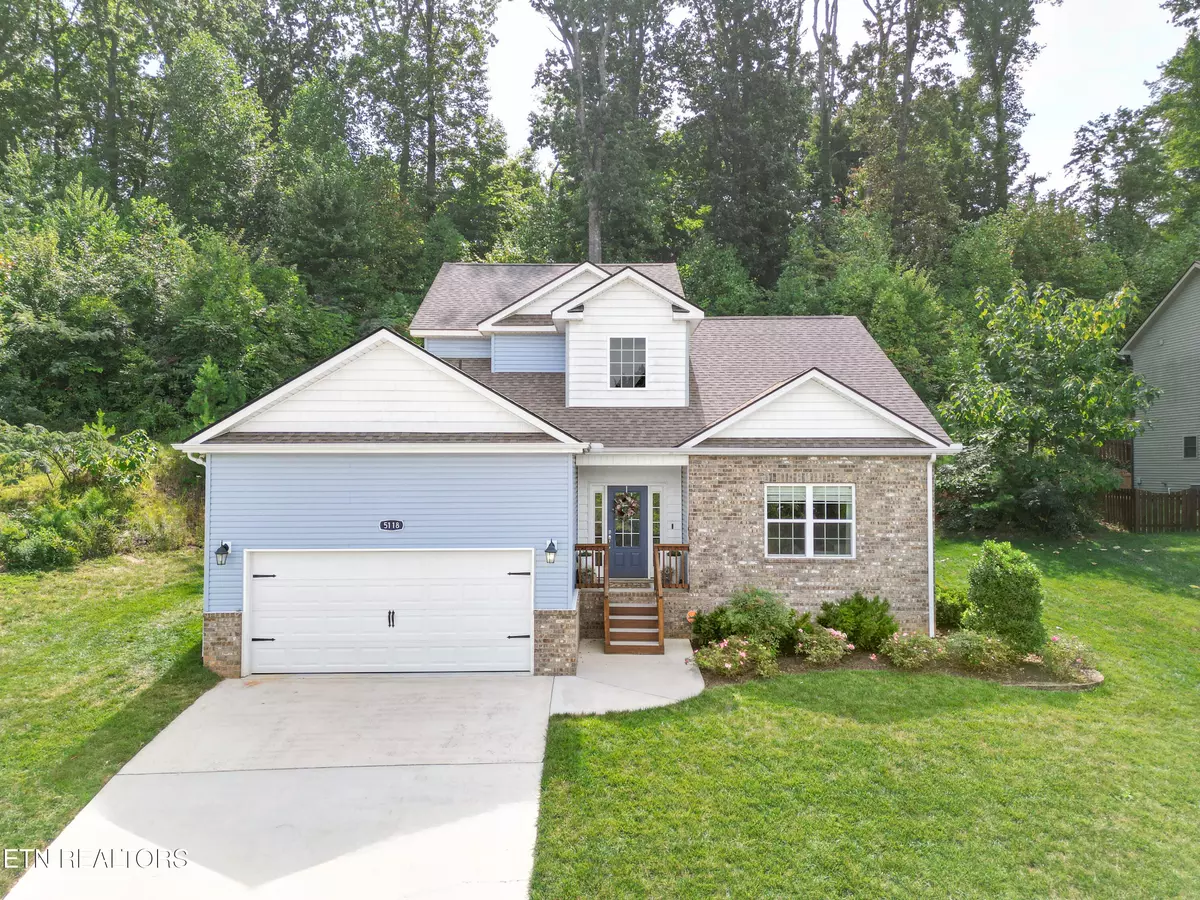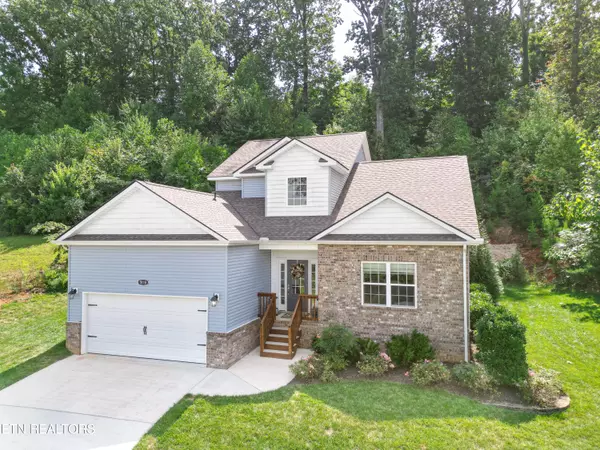$465,000
$465,000
For more information regarding the value of a property, please contact us for a free consultation.
3 Beds
3 Baths
2,118 SqFt
SOLD DATE : 11/18/2024
Key Details
Sold Price $465,000
Property Type Single Family Home
Sub Type Residential
Listing Status Sold
Purchase Type For Sale
Square Footage 2,118 sqft
Price per Sqft $219
Subdivision Far View Hills
MLS Listing ID 1275513
Sold Date 11/18/24
Style Traditional
Bedrooms 3
Full Baths 2
Half Baths 1
Originating Board East Tennessee REALTORS® MLS
Year Built 2018
Lot Size 0.360 Acres
Acres 0.36
Property Description
ONE OWNER HOME-LIKE NEW!! 3 BEDROOMS+ BONUS ROOM! OPEN FLOOR PLAN, PRIVATE PATIO!! This stunning home nestled in the highly desirable West Knox/Bearden area has been meticulously maintained by its original owners and offers all the modern style and finishes you've been looking for! Step inside to find a spacious and inviting layout, with a master suite conveniently located on the main level. The master bedroom is large and has a luxurious ensuite bathroom, featuring double walk-in closets, a custom tile walk-in shower, a soaker tub, and a double vanity with ample counter space! The main living area has beautiful hardwood floors, a gas fireplace, and an open kitchen designed for both style and function. You'll love the granite countertops, large kitchen island, gas range and walk-in pantry that make this space perfect for cooking and entertaining! Upstairs, you'll find two generously sized bedrooms, a full bathroom with plenty of storage and counter space, and a LARGE bonus room that can be tailored to your needs—whether as a home office, playroom, or guest suite. The patio in the backyard is private and is a perfect pair with the open floor plan- just open the french doors and let the ''soon to be'' Fall air in! Don't miss out on this rare opportunity to own a like-new home, with plenty of space in a PRIME location.
Location
State TN
County Knox County - 1
Area 0.36
Rooms
Other Rooms LaundryUtility, 2nd Rec Room, Mstr Bedroom Main Level
Basement Slab
Dining Room Eat-in Kitchen
Interior
Interior Features Island in Kitchen, Pantry, Walk-In Closet(s), Eat-in Kitchen
Heating Central, Natural Gas, Electric
Cooling Central Cooling
Flooring Carpet, Hardwood, Tile
Fireplaces Number 1
Fireplaces Type Gas Log
Appliance Dishwasher, Microwave, Range, Refrigerator
Heat Source Central, Natural Gas, Electric
Laundry true
Exterior
Exterior Feature Windows - Vinyl, Patio
Garage Other, Attached, Main Level
Garage Spaces 2.0
Garage Description Attached, Main Level, Attached
Porch true
Total Parking Spaces 2
Garage Yes
Building
Lot Description Wooded, Rolling Slope
Faces Partners Pl, Left on Lonas Dr., Right on Kim Watt to Sunflower Road, Right to Mendosa Dr., Right to Tomache Dr., Left on Community Dr., Left on Morningstar, Home will be on left. Sign in yard
Sewer Public Sewer
Water Public
Architectural Style Traditional
Structure Type Vinyl Siding,Brick,Frame
Others
Restrictions Yes
Tax ID 107BF015
Energy Description Electric, Gas(Natural)
Read Less Info
Want to know what your home might be worth? Contact us for a FREE valuation!

Our team is ready to help you sell your home for the highest possible price ASAP
GET MORE INFORMATION

REALTOR® | Lic# 339169







