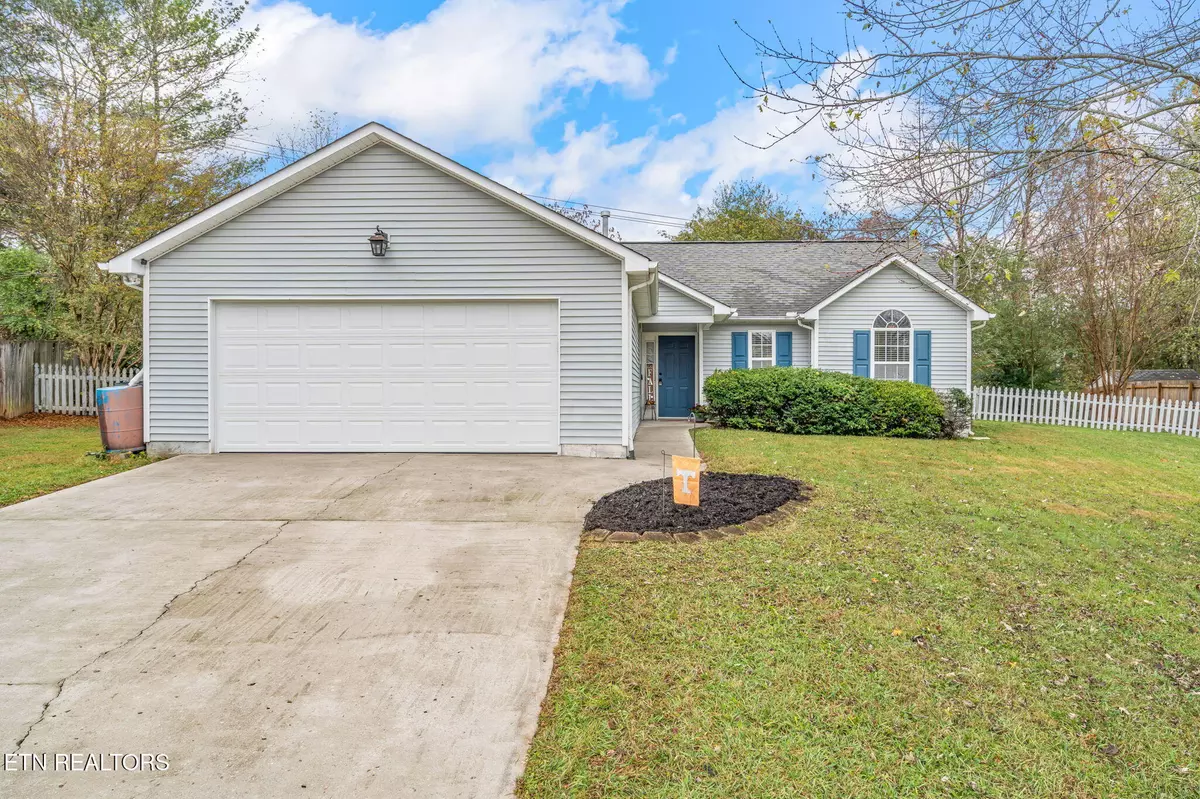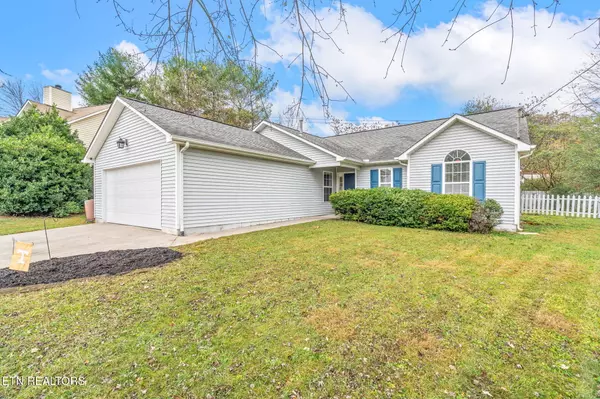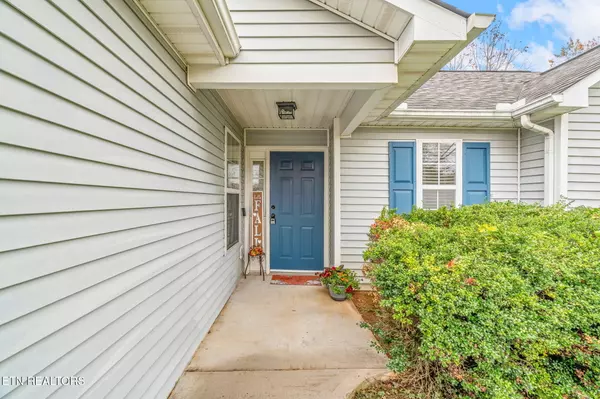$340,000
$340,000
For more information regarding the value of a property, please contact us for a free consultation.
3 Beds
2 Baths
1,351 SqFt
SOLD DATE : 12/03/2024
Key Details
Sold Price $340,000
Property Type Single Family Home
Sub Type Residential
Listing Status Sold
Purchase Type For Sale
Square Footage 1,351 sqft
Price per Sqft $251
Subdivision Autumn Place Unit 2
MLS Listing ID 1282294
Sold Date 12/03/24
Style Traditional
Bedrooms 3
Full Baths 2
Originating Board East Tennessee REALTORS® MLS
Year Built 1995
Lot Size 0.300 Acres
Acres 0.3
Lot Dimensions 71.68 X 146.36 X IRR
Property Sub-Type Residential
Property Description
Charming 3 bedroom 2 bath home conveniently located in the heart of West Knoxville. All one level living with a massive fenced in backyard that's perfectly level for use. This home in move-in-ready with no carpet throughout with its beautiful tile floors. The floors have the hardwood floor look but are much more durable for people with kids and/or pets. You walk into the home to vaulted ceilings and a gas log fireplace with a window view of the backyard.
A new roof was put on the home in 2011 and the HVAC is new with it being replaced in 2023 making it only one year old!! This house is a home buyers dream property with the major home expenses being taken care of already. The new garage door was installed just a couple days ago and comes with a 5 year transferrable warranty to the new owner covering hardware and defects. The garage door opener/motor is also brand new and installed this week and it has a lifetime warranty. Its belt driven and super quiet valued at 3k.
This home is sure to impress, schedule your showing today!!
Location
State TN
County Knox County - 1
Area 0.3
Rooms
Family Room Yes
Other Rooms LaundryUtility, Bedroom Main Level, Extra Storage, Office, Great Room, Family Room, Mstr Bedroom Main Level, Split Bedroom
Basement Slab
Dining Room Eat-in Kitchen
Interior
Interior Features Cathedral Ceiling(s), Pantry, Walk-In Closet(s), Eat-in Kitchen
Heating Central, Heat Pump, Natural Gas, Electric
Cooling Central Cooling, Ceiling Fan(s)
Flooring Tile
Fireplaces Number 1
Fireplaces Type Gas Log
Appliance Dishwasher, Disposal, Handicapped Equipped, Microwave, Range, Refrigerator, Self Cleaning Oven, Smoke Detector
Heat Source Central, Heat Pump, Natural Gas, Electric
Laundry true
Exterior
Exterior Feature Windows - Vinyl, Windows - Insulated, Fence - Privacy, Fence - Wood, Fenced - Yard, Patio, Doors - Energy Star
Parking Features Garage Door Opener, Designated Parking, Attached, Main Level, Off-Street Parking
Garage Spaces 2.0
Garage Description Attached, Garage Door Opener, Main Level, Off-Street Parking, Designated Parking, Attached
Porch true
Total Parking Spaces 2
Garage Yes
Building
Lot Description Private, Level
Faces MIDDLEBROOK TO FRANCIS (L) HEMBOLT (L) CREEKHEAD (R) INTO AUTUMN PLACE (R) TENNYSON.
Sewer Public Sewer
Water Public
Architectural Style Traditional
Additional Building Storage
Structure Type Vinyl Siding,Block,Frame
Schools
Middle Schools Bearden
High Schools Bearden
Others
Restrictions No
Tax ID 092OC018
Energy Description Electric, Gas(Natural)
Read Less Info
Want to know what your home might be worth? Contact us for a FREE valuation!

Our team is ready to help you sell your home for the highest possible price ASAP
GET MORE INFORMATION
REALTOR® | Lic# 339169







