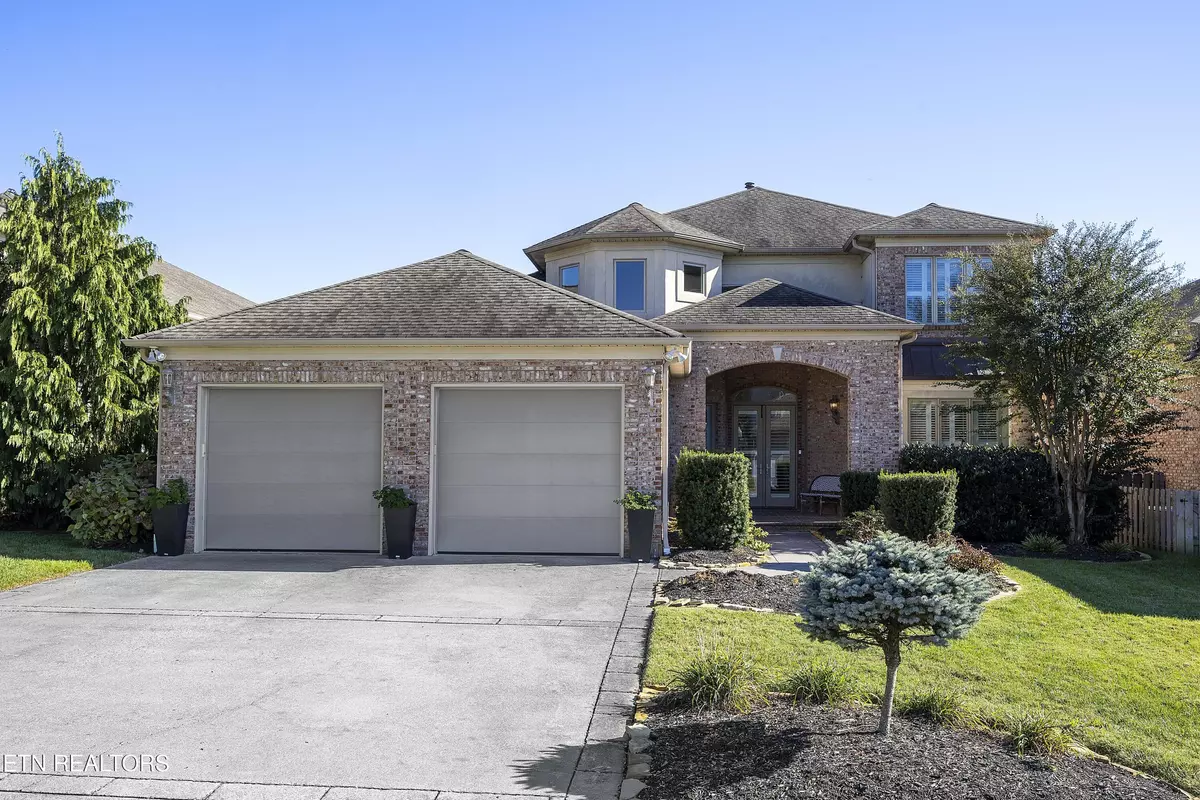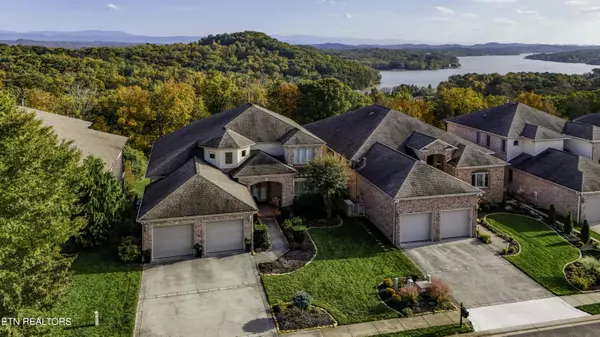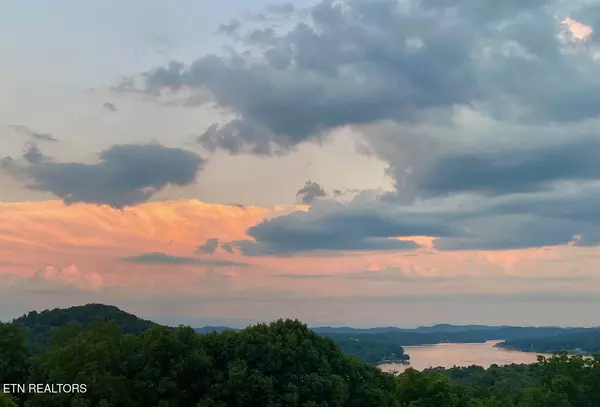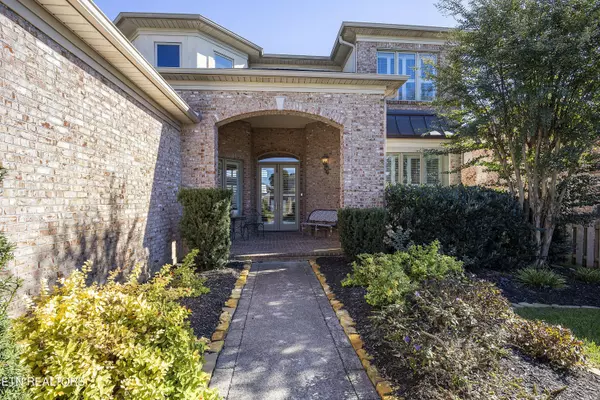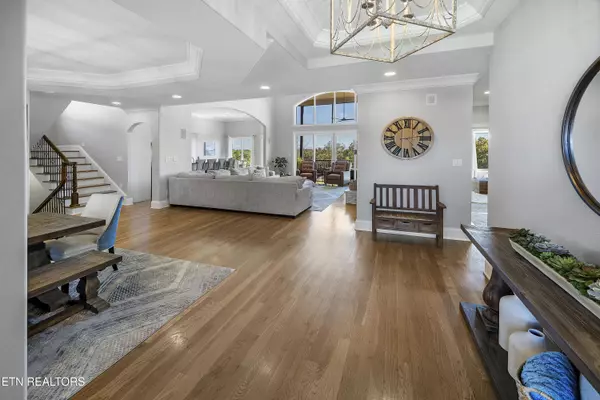$1,135,000
$1,175,000
3.4%For more information regarding the value of a property, please contact us for a free consultation.
4 Beds
4 Baths
5,607 SqFt
SOLD DATE : 01/10/2025
Key Details
Sold Price $1,135,000
Property Type Single Family Home
Sub Type Residential
Listing Status Sold
Purchase Type For Sale
Square Footage 5,607 sqft
Price per Sqft $202
Subdivision Cabot Ridge
MLS Listing ID 1280711
Sold Date 01/10/25
Style Other,Contemporary
Bedrooms 4
Full Baths 3
Half Baths 1
Originating Board East Tennessee REALTORS® MLS
Year Built 2003
Lot Size 0.420 Acres
Acres 0.42
Lot Dimensions 60x311
Property Description
RELAXED LUXURY LIFESTYLE WITH LAKE AND MOUNTAIN VIEWS: Motivated Seller! Discover the epitome of relaxed luxury living, with many recent upgrades, in this breathtaking Farragut home, boasting captivating lake and mountain views. This thoughtfully designed 4 BR / 3.5 BA residence combines modern upgrades with expansive outdoor spaces, perfect for a tranquil lifestyle.
Upon entering, you'll be greeted by a stunning two-story great room featuring rich hardwood floors, expansive windows, and elegant designer details. The gourmet kitchen is a culinary dream, equipped with gas cooking, double ovens, and a generous center island, ideal for entertaining. The formal dining room, adorned with a trey ceiling and stylish lighting, sets the stage for memorable gatherings.
Retreat to the main-level master suite, complete with split walk-in closets and a luxurious spa-like bath that opens to a serene screened porch—perfect for unwinding. The basement level, with its own full kitchen, offers versatility for separate living quarters or an entertainment haven
Embrace outdoor living on the spacious upper and lower screened porches, with the upper offering stunning vistas and the lower leading to a beautifully manicured lawn. The backyard delights with a fenced garden area, a cozy fire pit, ample grassy space, and tranquil wooded views. Enjoy the added convenience of HOA-provided lawn care!
Come explore the exquisite custom touches throughout this home, meticulously designed for a luxurious yet effortless lifestyle!
Location
State TN
County Knox County - 1
Area 0.42
Rooms
Other Rooms Basement Rec Room, LaundryUtility, 2nd Rec Room, Addl Living Quarter, Extra Storage, Breakfast Room, Great Room, Mstr Bedroom Main Level, Split Bedroom
Basement Finished, Walkout
Dining Room Eat-in Kitchen, Formal Dining Area, Breakfast Room
Interior
Interior Features Cathedral Ceiling(s), Island in Kitchen, Walk-In Closet(s), Eat-in Kitchen
Heating Central, Forced Air, Heat Pump, Natural Gas, Electric
Cooling Central Cooling, Ceiling Fan(s)
Flooring Carpet, Hardwood, Tile
Fireplaces Number 1
Fireplaces Type Stone, Gas Log
Window Features Drapes
Appliance Central Vacuum, Disposal, Gas Stove, Range, Refrigerator, Security Alarm, Smoke Detector, Tankless Wtr Htr
Heat Source Central, Forced Air, Heat Pump, Natural Gas, Electric
Laundry true
Exterior
Exterior Feature Patio, Porch - Covered, Porch - Screened, Prof Landscaped
Parking Features Garage Door Opener, Attached, Main Level
Garage Spaces 2.0
Garage Description Attached, Garage Door Opener, Main Level, Attached
Community Features Sidewalks
View Mountain View, Wooded, Lake
Porch true
Total Parking Spaces 2
Garage Yes
Building
Lot Description Level, Rolling Slope
Faces West on Northshore, Left onto Harvey Road. Left into Cabot Ridge. Second Right onto Ridgepath, House on Right. Sign on property.
Sewer Public Sewer
Water Public
Architectural Style Other, Contemporary
Structure Type Stucco,Brick
Schools
Middle Schools Farragut
High Schools Farragut
Others
HOA Fee Include All Amenities
Restrictions Yes
Tax ID 169KB035
Energy Description Electric, Gas(Natural)
Acceptable Financing New Loan, Cash, Conventional
Listing Terms New Loan, Cash, Conventional
Read Less Info
Want to know what your home might be worth? Contact us for a FREE valuation!

Our team is ready to help you sell your home for the highest possible price ASAP
GET MORE INFORMATION
REALTOR® | Lic# 339169


