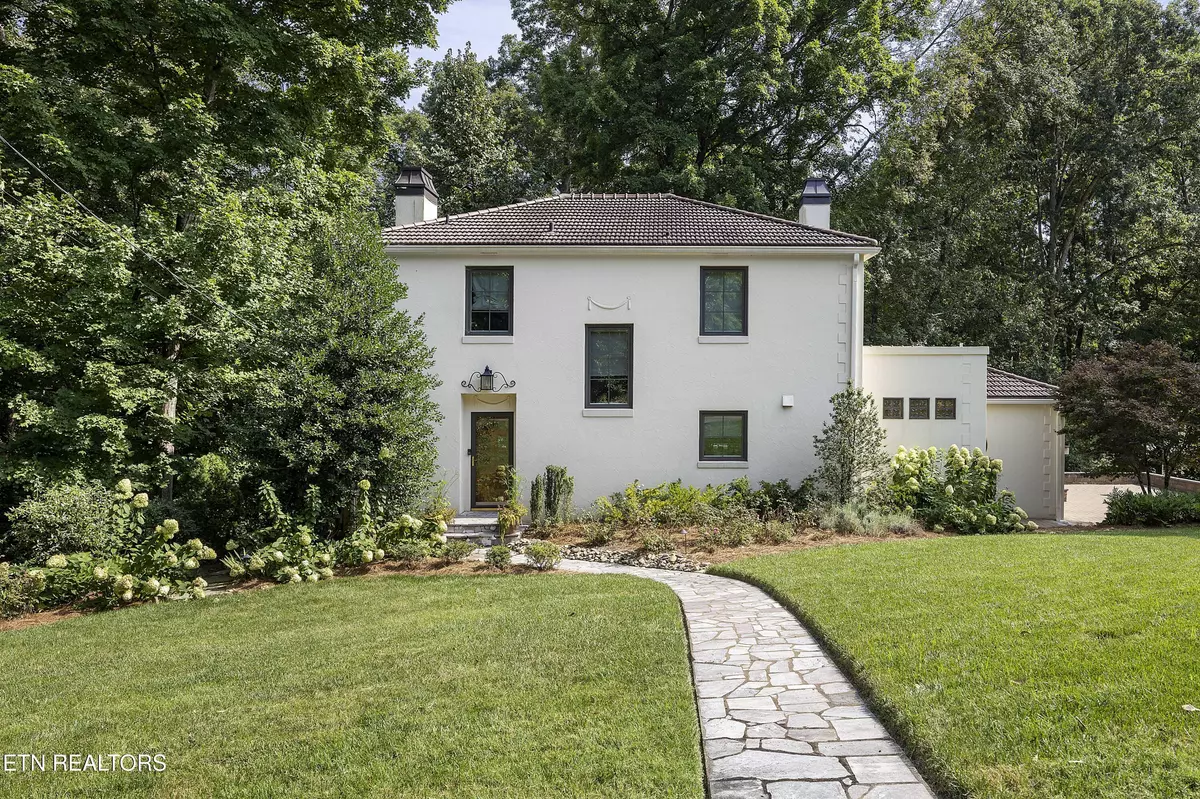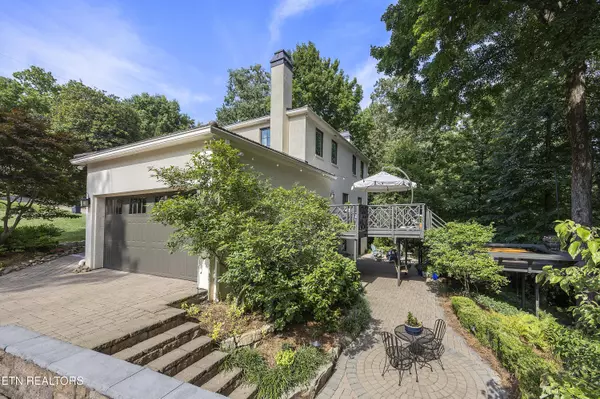$1,437,500
$1,500,000
4.2%For more information regarding the value of a property, please contact us for a free consultation.
4 Beds
4 Baths
3,003 SqFt
SOLD DATE : 01/17/2025
Key Details
Sold Price $1,437,500
Property Type Single Family Home
Sub Type Residential
Listing Status Sold
Purchase Type For Sale
Square Footage 3,003 sqft
Price per Sqft $478
Subdivision Sequoyah Hills
MLS Listing ID 1287297
Sold Date 01/17/25
Style Traditional
Bedrooms 4
Full Baths 3
Half Baths 1
Originating Board East Tennessee REALTORS® MLS
Year Built 1935
Lot Size 0.760 Acres
Acres 0.76
Property Description
Tucked away in treasured Sequoyah Hills, this charming home rests among mature trees and feels like a private get away with tiered decking and a patio of brick pavers offering ample room to start your day with a cup of tea, relax at the end of the day or simply entertain. On into the interior, an open foyer showcases the beautiful hardwoods and moldings throughout the majority of the home and grants access into the primary living space - with fireplace - and is large enough for multiple seating areas or possibly using the additional space for a more formal dining area. This kitchen is stunning with a large island/breakfast bar, wine cooler/beverage fridge, stainless appliances, gas cooktop, double ovens and plenty of storage in crisp, white cabinets plus an adjacent mud room with doggy wash and space for backpacks and shopping bags to be dropped when coming home at the end of a long day. The upper level contains the primary suite which is spacious and offers and attached bath with dual sinks and a gorgeous walk-in shower. Two additional bedrooms and a hall bath complete the upstairs. The lower level has the remaining bedroom and full bath as well as additional living space with wainscoting, fireplace and built-ins creating a cozy room for hosting game day watching or playdates. An elegant and lovely home located within minutes of downtown, campus or shopping, dining and more in the Bearden District!
Location
State TN
County Knox County - 1
Area 0.76
Rooms
Other Rooms Basement Rec Room, LaundryUtility, Extra Storage
Basement Finished
Dining Room Breakfast Room
Interior
Interior Features Island in Kitchen, Eat-in Kitchen
Heating Forced Air, Natural Gas, Electric
Cooling Central Cooling
Flooring Hardwood, Tile
Fireplaces Number 2
Fireplaces Type Masonry
Appliance Disposal, Gas Stove, Range, Smoke Detector
Heat Source Forced Air, Natural Gas, Electric
Laundry true
Exterior
Exterior Feature Windows - Insulated, Patio, Deck
Parking Features Garage Door Opener, Attached, Side/Rear Entry
Garage Spaces 2.0
Garage Description Attached, SideRear Entry, Garage Door Opener, Attached
View Wooded
Porch true
Total Parking Spaces 2
Garage Yes
Building
Lot Description Cul-De-Sac
Faces From Kingston Pike, left on Lyons View, left on Arrowhead Trail, left on Mellen Road, Left on Eutaw Place, (second house on the left).
Sewer Public Sewer
Water Public
Architectural Style Traditional
Structure Type Stone,Brick
Schools
Middle Schools Bearden
High Schools West
Others
Restrictions No
Tax ID 107NF011
Energy Description Electric, Gas(Natural)
Acceptable Financing New Loan, Cash, Conventional
Listing Terms New Loan, Cash, Conventional
Read Less Info
Want to know what your home might be worth? Contact us for a FREE valuation!

Our team is ready to help you sell your home for the highest possible price ASAP
GET MORE INFORMATION
REALTOR® | Lic# 339169



