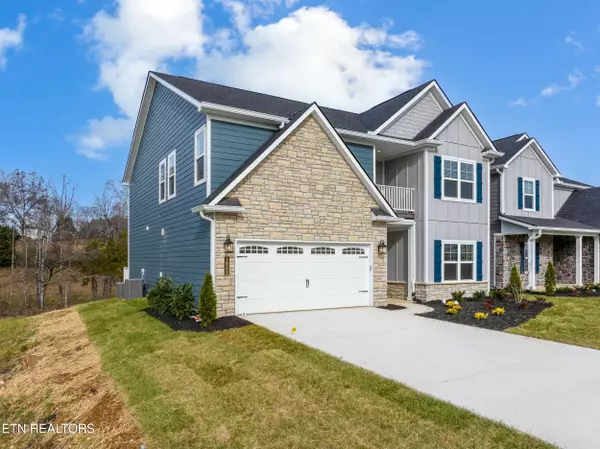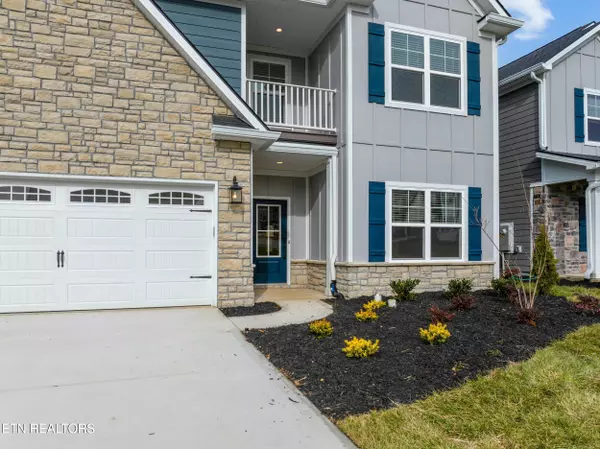$540,000
$540,000
For more information regarding the value of a property, please contact us for a free consultation.
4 Beds
4 Baths
2,985 SqFt
SOLD DATE : 02/18/2025
Key Details
Sold Price $540,000
Property Type Single Family Home
Sub Type Single Family Residence
Listing Status Sold
Purchase Type For Sale
Square Footage 2,985 sqft
Price per Sqft $180
Subdivision Melton Meadows
MLS Listing ID 1282781
Sold Date 02/18/25
Style Traditional
Bedrooms 4
Full Baths 3
Half Baths 1
HOA Fees $33/ann
Originating Board East Tennessee REALTORS® MLS
Year Built 2024
Lot Size 6,534 Sqft
Acres 0.15
Property Sub-Type Single Family Residence
Property Description
The Parkwood floor plan is spacious and open with ample room for living and entertaining with a formal dining room that is defined yet open and living spaces that can offer both informal and formal venues. The main living area along with the eat-in kitchen expands the back of the home where access to a peaceful deck offers a wonderful place to relax or entertain almost all year long. The primary suite is on the upper level and boasts a seating area, a Juliet balcony, walk-in shower, soaking tub, and a large walk-in closet. The remaining three bedrooms and two full baths complete the upper level of this home. Melton Meadows is a new community of 65+ new homes offering six different floor plans and is convenient to shopping, dining, and more!
Location
State TN
County Blount County - 28
Area 0.15
Rooms
Other Rooms LaundryUtility, Great Room
Basement Slab
Dining Room Formal Dining Area
Interior
Interior Features Island in Kitchen, Pantry, Walk-In Closet(s)
Heating Central, Heat Pump, Natural Gas
Cooling Central Air, Ceiling Fan(s)
Flooring Laminate, Carpet, Tile
Fireplaces Number 1
Fireplaces Type Gas, Insert, Gas Log
Appliance Dishwasher, Disposal, Gas Range, Microwave, Range, Refrigerator, Tankless Water Heater
Heat Source Central, Heat Pump, Natural Gas
Laundry true
Exterior
Exterior Feature Irrigation System, Windows - Vinyl, Prof Landscaped, Balcony
Parking Features Garage Door Opener, Attached, Main Level
Garage Spaces 2.0
Garage Description Attached, Garage Door Opener, Main Level, Attached
View Country Setting
Total Parking Spaces 2
Garage Yes
Building
Lot Description Rolling Slope
Faces Coming from McGhee Tyson Airport 2055 Alcoa Hwy, Alcoa, TN 37701 Take the ramp on the right for US-129 S / TN-115 / Alcoa Hwy 1.4 mi Bear left onto TN-35 / N Hall Rd 3.0 mi Turn right onto US-321 S / TN-73 / W Lamar Alexander Pkwy 0.7 mi Turn left onto Montvale Rd / TN-336 Pass 76 on the right in 0.6 mi 3.3 mi Turn left 279 ft Arrive at your destination on the right The last intersection before your destination is Montvale Rd / TN-336
Sewer Public Sewer
Water Public
Architectural Style Traditional
Structure Type Fiber Cement,Stone,Block,Frame
Others
HOA Fee Include Grounds Maintenance
Restrictions Yes
Tax ID 080H B 05000 000
Security Features Security Alarm,Smoke Detector
Energy Description Gas(Natural)
Read Less Info
Want to know what your home might be worth? Contact us for a FREE valuation!

Our team is ready to help you sell your home for the highest possible price ASAP
GET MORE INFORMATION
REALTOR® | Lic# 339169







