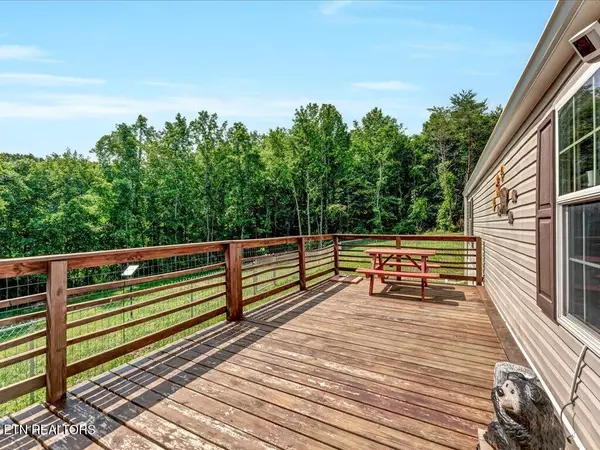$200,000
$200,000
For more information regarding the value of a property, please contact us for a free consultation.
2 Beds
1 Bath
728 SqFt
SOLD DATE : 07/31/2025
Key Details
Sold Price $200,000
Property Type Single Family Home
Sub Type Single Family Residence
Listing Status Sold
Purchase Type For Sale
Square Footage 728 sqft
Price per Sqft $274
Subdivision Valley View Estates
MLS Listing ID 1304294
Sold Date 07/31/25
Style Traditional
Bedrooms 2
Full Baths 1
Year Built 2010
Lot Size 1.110 Acres
Acres 1.11
Lot Dimensions 387 x 199
Property Sub-Type Single Family Residence
Property Description
If you've been looking for a move-in ready home in East Tennessee that's affordable, upgraded, and full of potential—this is it. This 2 bedroom, 1 bath manufactured home in Cosby has been completely remodeled inside and out and sits on just over an acre with no restrictions.
Every inch has been thoughtfully improved—from the high-relief metal roof with gutter guards to the new metal skirting with an access door and a French drain system along the back. Ring motion sensor cameras are already installed, and the home is wired for StarLink high-speed internet, making it easy to stay connected even in the quiet of the mountains.
Inside, you'll find a custom maple kitchen with top-of-the-line stainless steel appliances, durable LVP flooring throughout, and a beautifully tiled walk-in shower with a glass door. Even the smaller touches, like fresh paint, new trim, custom blinds, and a barn-style master bedroom door, were done with care and intention.
Whether you're looking for a primary residence, a weekend retreat near the Pigeon River, or a short-term rental opportunity, this property checks all the boxes. Septic has been serviced, washer and dryer stay, and you're just under 2 miles from I-40 Exit 440—only 15 minutes to Great Smoky Mountains National Park.
Affordable, practical, and packed with upgrades—this Cosby home makes living in the mountains simple and stress-free.
Location
State TN
County Cocke County - 39
Area 1.11
Rooms
Basement Crawl Space
Dining Room Eat-in Kitchen
Interior
Interior Features Eat-in Kitchen
Heating Central, Electric
Cooling Central Cooling
Flooring Vinyl
Fireplaces Type Electric
Fireplace No
Appliance Dishwasher, Range, Refrigerator, Self Cleaning Oven
Heat Source Central, Electric
Exterior
Exterior Feature Deck
Parking Features Off-Street Parking
Garage Description Off-Street Parking
Garage No
Building
Lot Description Irregular Lot
Faces I40 exit 440. Right off interstate. Right on 321. Left on Dark Hollow. Right on Stone View Way. House on left
Sewer Septic Tank
Water Public
Architectural Style Traditional
Structure Type Other,Vinyl Siding
Others
Restrictions Yes
Tax ID 094G B 005.00
Security Features Security Alarm,Smoke Detector
Energy Description Electric
Acceptable Financing New Loan, Cash, Conventional
Listing Terms New Loan, Cash, Conventional
Read Less Info
Want to know what your home might be worth? Contact us for a FREE valuation!

Our team is ready to help you sell your home for the highest possible price ASAP
GET MORE INFORMATION
REALTOR® | Lic# 339169







