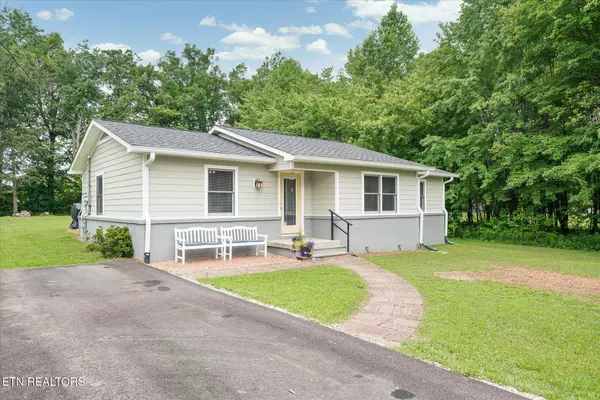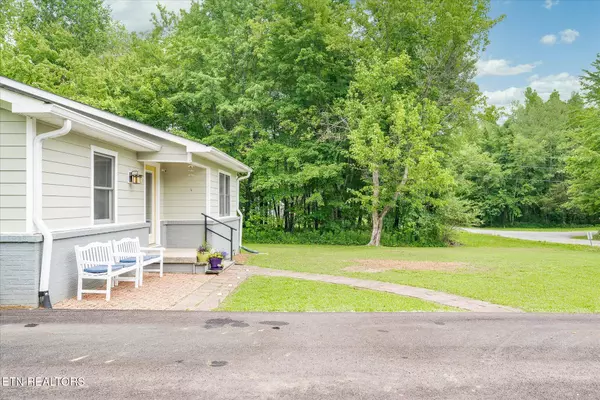$280,000
$299,900
6.6%For more information regarding the value of a property, please contact us for a free consultation.
4 Beds
2 Baths
1,589 SqFt
SOLD DATE : 08/20/2025
Key Details
Sold Price $280,000
Property Type Single Family Home
Sub Type Single Family Residence
Listing Status Sold
Purchase Type For Sale
Square Footage 1,589 sqft
Price per Sqft $176
MLS Listing ID 1303277
Sold Date 08/20/25
Style Cape Cod
Bedrooms 4
Full Baths 2
Year Built 1985
Lot Size 0.460 Acres
Acres 0.46
Property Sub-Type Single Family Residence
Source East Tennessee REALTORS® MLS
Property Description
Fresh, affordable and just plain adorable! This rare 4 bedroom home with 2 full baths (1589 sqft) has just the right floor plan for the active family. Updated, remodeled & clean as a whistle and filled with many appealing features: hardwood & tile floors, spacious master suite bed-n-bath (vaulted ceiling, walk in closet, patio door to deck) generous sized bedrooms, handy basement storage/storm shelter. Exterior features sharp 'Hardie Plank' siding (durability/low maintenance) and brick, covered front porch and FAV rear entertaining RnR deck with snazzy 'Stock Tank' pool. 20x20 Detached garage and workshop has 1 car capacity. Roof new 4/2021, septic pumped 5/2025, drive paved 3/2025, water heater 9/2022. Nice flat lot just minutes to downtown Livingston and 25 minutes to Cookeville. This one is ready to go and sure to please. Super nice home.
Location
State TN
County Overton County - 54
Area 0.46
Rooms
Other Rooms Bedroom Main Level, Mstr Bedroom Main Level
Basement Unfinished
Interior
Interior Features Walk-In Closet(s)
Heating Central, Heat Pump
Cooling Central Cooling, Ceiling Fan(s)
Flooring Hardwood
Fireplaces Type None
Fireplace No
Appliance Dishwasher, Dryer, Range, Refrigerator, Washer
Heat Source Central, Heat Pump
Exterior
Exterior Feature Deck, Porch - Covered
Parking Features Detached, Main Level
Garage Spaces 1.0
Garage Description Detached, Main Level
Total Parking Spaces 1
Garage Yes
Building
Lot Description Level
Faces From OCCH- North on Church St. Right at traffic light at Bradford Hicks bypass. Left on Airport Rd. Travel up the hill. Left on Austin Cir. Home on left.
Sewer Septic Tank
Water Public
Architectural Style Cape Cod
Structure Type Wood Siding,Brick
Schools
Elementary Schools A H Roberts
Middle Schools Livingston
High Schools Livingston Academy
Others
Restrictions No
Tax ID 036O A 008.01
Security Features Smoke Detector
Acceptable Financing FHA, Cash, Conventional, Call Listing Agent
Listing Terms FHA, Cash, Conventional, Call Listing Agent
Read Less Info
Want to know what your home might be worth? Contact us for a FREE valuation!

Our team is ready to help you sell your home for the highest possible price ASAP
GET MORE INFORMATION
REALTOR® | Lic# 339169







