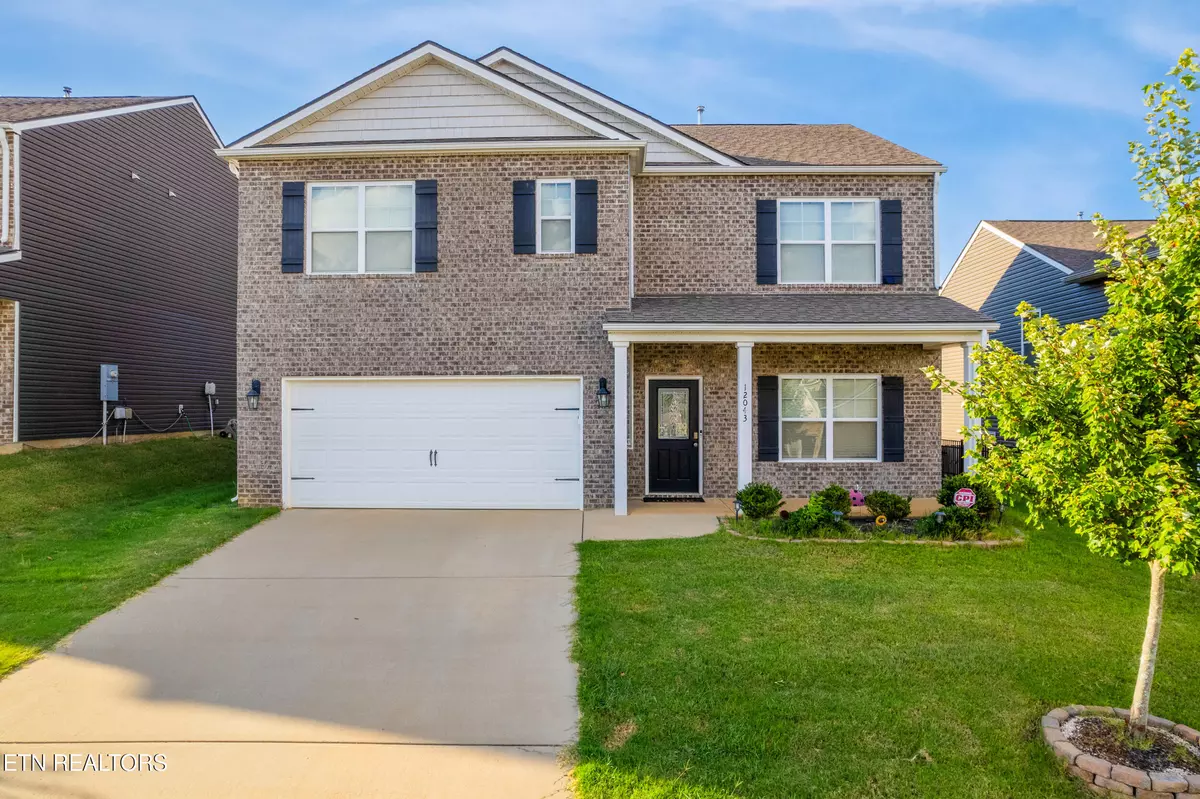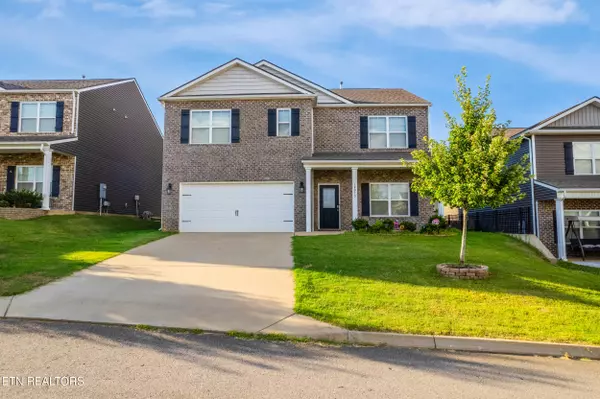$470,000
$479,000
1.9%For more information regarding the value of a property, please contact us for a free consultation.
5 Beds
3 Baths
2,556 SqFt
SOLD DATE : 08/29/2025
Key Details
Sold Price $470,000
Property Type Single Family Home
Sub Type Single Family Residence
Listing Status Sold
Purchase Type For Sale
Square Footage 2,556 sqft
Price per Sqft $183
Subdivision Windsor Forest S/D Unit 1
MLS Listing ID 1302434
Sold Date 08/29/25
Style Contemporary
Bedrooms 5
Full Baths 3
HOA Fees $25/mo
Year Built 2020
Lot Size 6,534 Sqft
Acres 0.15
Lot Dimensions 55.00 X 120.22
Property Sub-Type Single Family Residence
Source East Tennessee REALTORS® MLS
Property Description
Located in a family-friendly neighborhood, this home boasts an open-concept design complemented by a formal dining room. The main level features a guest bedroom and a full bathroom, ideal for visitors or multi-generational living. The kitchen includes granite countertops, a tiled backsplash, a center island with seating, a cozy breakfast nook, and sleek stainless steel appliances. Upstairs, enjoy a generous master suite, three additional bedrooms, a versatile den, ample storage closets, and a dedicated utility room. Practical upgrades include a garage outlet ready for an EV charger and an exterior outlet for a generator. With easy access to I-40, shopping, and dining, this home is also zoned for Farragut Primary and Intermediate Schools, Hardin Valley Middle, and Hardin Valley Academy.
Location
State TN
County Knox County - 1
Area 0.15
Rooms
Other Rooms LaundryUtility, Bedroom Main Level, Extra Storage
Basement Slab
Dining Room Eat-in Kitchen, Formal Dining Area
Interior
Interior Features Walk-In Closet(s), Kitchen Island, Pantry, Eat-in Kitchen
Heating Central, Natural Gas
Cooling Central Cooling, Ceiling Fan(s)
Flooring Laminate, Carpet, Vinyl
Fireplaces Number 1
Fireplaces Type Gas
Fireplace Yes
Window Features Windows - Insulated
Appliance Dishwasher, Disposal, Microwave, Range, Refrigerator
Heat Source Central, Natural Gas
Laundry true
Exterior
Exterior Feature Windows - Vinyl
Parking Features Garage Door Opener, Attached, Main Level
Garage Spaces 2.0
Garage Description Attached, Garage Door Opener, Main Level, Attached
Community Features Sidewalks
View Wooded
Porch true
Total Parking Spaces 2
Garage Yes
Building
Lot Description Private, Level
Faces From Campbell Station Exit on I-40 head north on N Campbell Station Rd. Turn left on Fretz Rd. Turn right on Lillibridge Crossing Rd. Property is on the right.
Sewer Public Sewer
Water Public
Architectural Style Contemporary
Structure Type Vinyl Siding,Frame
Schools
Elementary Schools Farragut Primary
Middle Schools Hardin Valley
High Schools Hardin Valley Academy
Others
Restrictions Yes
Tax ID 130OC010
Security Features Smoke Detector
Energy Description Gas(Natural)
Acceptable Financing Cash, Conventional
Listing Terms Cash, Conventional
Read Less Info
Want to know what your home might be worth? Contact us for a FREE valuation!

Our team is ready to help you sell your home for the highest possible price ASAP
GET MORE INFORMATION

REALTOR® | Lic# 339169







