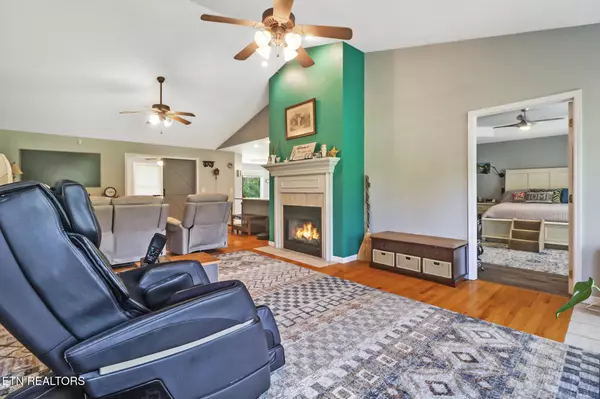$394,000
$410,000
3.9%For more information regarding the value of a property, please contact us for a free consultation.
3 Beds
3 Baths
2,244 SqFt
SOLD DATE : 09/11/2025
Key Details
Sold Price $394,000
Property Type Single Family Home
Sub Type Single Family Residence
Listing Status Sold
Purchase Type For Sale
Square Footage 2,244 sqft
Price per Sqft $175
Subdivision Sherwood Farms Replat
MLS Listing ID 1307148
Sold Date 09/11/25
Style Traditional
Bedrooms 3
Full Baths 2
Half Baths 1
Year Built 2006
Lot Size 1.000 Acres
Acres 1.0
Property Sub-Type Single Family Residence
Source East Tennessee REALTORS® MLS
Property Description
Welcome to this charming all-brick, one-level home nestled on a beautifully manicured acre. Offering 3 bedrooms and 2.5 bathrooms, this home boasts a spacious bonus room with private deck access, perfect for relaxing or entertaining.
The bright, oversized kitchen was updated in 2022 with stunning quartz countertops and a large island, flowing into a light-filled dining room with a picture window.
The cozy living room features warm, neutral tones and an accent wall for a touch of character.
The master suite includes a walk-in shower, his-and-hers sinks, and a generous walk in closet.
Additional highlights include a new metal roof (2022), whole-house Generac generator, fenced backyard, 14x36 workshop with electric, and a half bath conveniently located off the garage. The encapsulated crawlspace with dehumidifier and leaf guard gutters add extra peace of mind.
Enjoy outdoor gatherings on the covered main deck just off the dining area-this home truly blends comfort, style and practicality.
This is your next home. Call me today to schedule your showing.
Location
State TN
County Cumberland County - 34
Area 1.0
Rooms
Other Rooms LaundryUtility, Bedroom Main Level, Office, Mstr Bedroom Main Level
Basement Crawl Space Sealed
Interior
Interior Features Walk-In Closet(s), Kitchen Island, Pantry, Eat-in Kitchen
Heating Central, Natural Gas
Cooling Central Cooling, Ceiling Fan(s)
Flooring Vinyl, Tile
Fireplaces Number 1
Fireplaces Type Gas Log
Fireplace Yes
Appliance Gas Range, Dishwasher, Dryer, Microwave, Range, Refrigerator, Washer
Heat Source Central, Natural Gas
Laundry true
Exterior
Exterior Feature Windows - Vinyl
Parking Features Off-Street Parking, Garage Door Opener, Attached, Detached, Main Level
Garage Spaces 2.0
Garage Description Attached, Detached, Garage Door Opener, Main Level, Off-Street Parking, Attached
Total Parking Spaces 2
Garage Yes
Building
Lot Description Wooded, Level
Faces From Century 21 - Fountain Realty take Peavine towards US-70W right onto West Ave, left onto Stanley St, right onto Miller Ave, left onto 4th St, right onto Myrtle Ave, left onto Spruce Loop, left onto Lincolnshire Dr, right onto Locksley Circle, property will be on your left hand side.
Sewer Septic Tank
Water Public
Architectural Style Traditional
Additional Building Workshop
Structure Type Brick
Others
Restrictions Yes
Tax ID 125F A 024.00
Security Features Smoke Detector
Energy Description Gas(Natural)
Acceptable Financing New Loan, Cash, Conventional
Listing Terms New Loan, Cash, Conventional
Read Less Info
Want to know what your home might be worth? Contact us for a FREE valuation!

Our team is ready to help you sell your home for the highest possible price ASAP
GET MORE INFORMATION

REALTOR® | Lic# 339169







