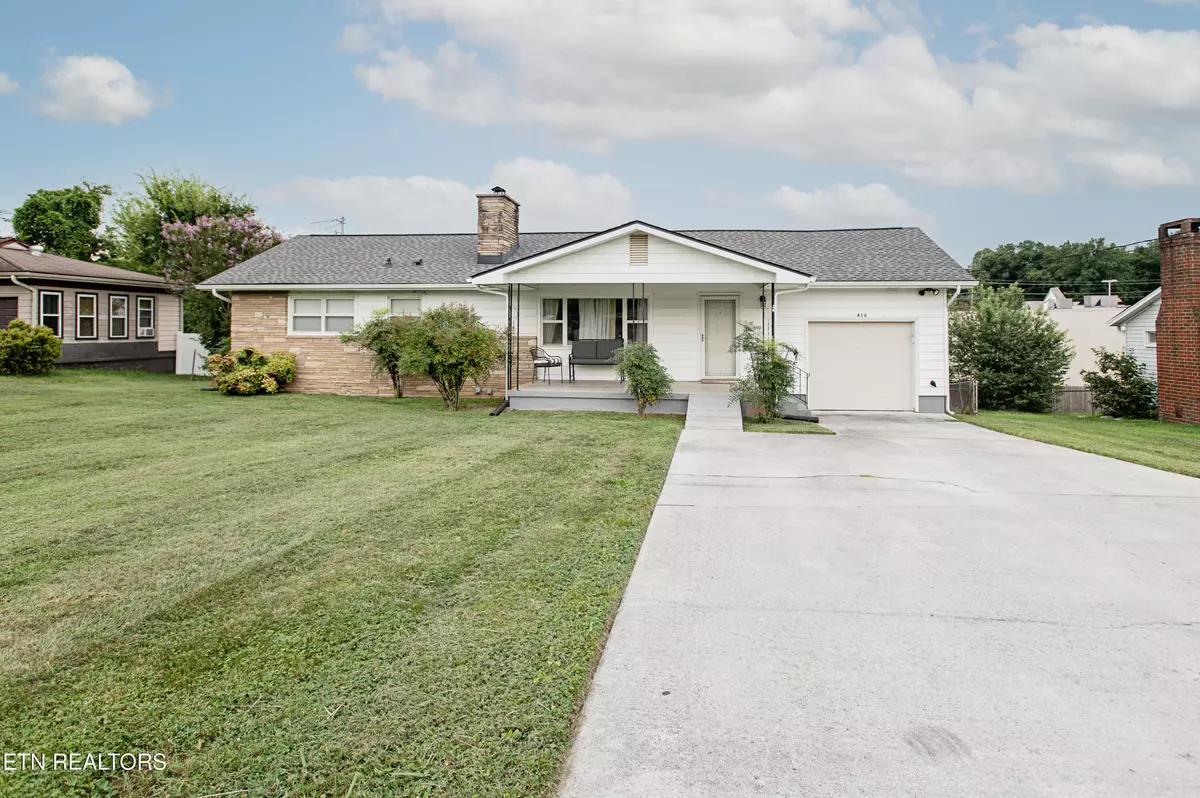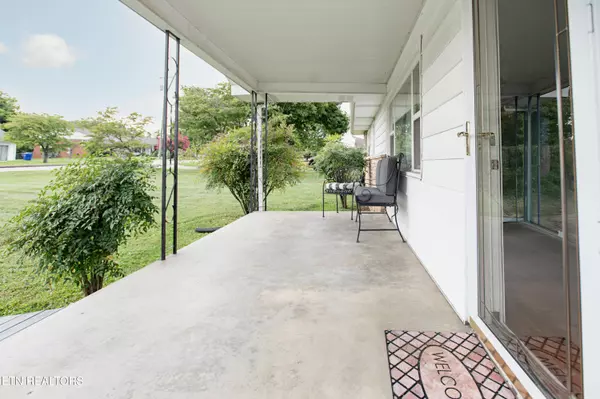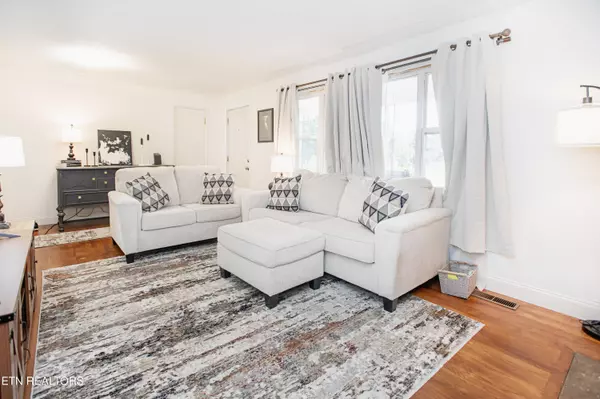$274,000
$275,000
0.4%For more information regarding the value of a property, please contact us for a free consultation.
2 Beds
1 Bath
1,092 SqFt
SOLD DATE : 09/15/2025
Key Details
Sold Price $274,000
Property Type Single Family Home
Sub Type Single Family Residence
Listing Status Sold
Purchase Type For Sale
Square Footage 1,092 sqft
Price per Sqft $250
Subdivision Oak Heights
MLS Listing ID 1310771
Sold Date 09/15/25
Style Traditional
Bedrooms 2
Full Baths 1
Year Built 1957
Lot Size 0.310 Acres
Acres 0.31
Property Sub-Type Single Family Residence
Source East Tennessee REALTORS® MLS
Property Description
Don't miss this opportunity! 416 Highland Drive is a mid‑century ranch sitting on a level, open lot in Oak Heights in beautiful Clinton, TN. Built in 1957, the home offers 1,056 square feet of one-level living plus a large basement offering tons of extra storage. The one‑car attached garage and inviting porch give it classic curb appeal. The large back yard offers a wide open space, patio, and plenty of room for gardening, pets, or a firepit.
Inside, the main level holds two bedrooms and one full bath. The living room's gas fireplace delivers cozy heat, and original hardwood floors run through much of the space. The kitchen is bright and includes appliances and a separate dining room makes dinner gatherings easy.
Take a short trip into downtown Clinton or less than a twenty minute drive from Knoxville, Oak Ridge, and Powell. Lots of nearby opportunities for fishing, hiking, camping and more!
There's plenty of room in the unfinished basement providing opportunities for expansion or storage. Don't miss your chance to make this charming home your own!
Location
State TN
County Anderson County - 30
Area 0.31
Rooms
Family Room Yes
Other Rooms Bedroom Main Level, Extra Storage, Family Room, Mstr Bedroom Main Level
Basement Partially Finished, Unfinished
Dining Room Formal Dining Area
Interior
Heating Central, Natural Gas, Electric
Cooling Central Cooling
Flooring Hardwood, Vinyl
Fireplaces Number 1
Fireplaces Type Insert, Gas Log
Fireplace Yes
Appliance Dishwasher, Range, Refrigerator, Self Cleaning Oven
Heat Source Central, Natural Gas, Electric
Exterior
Exterior Feature Porch - Covered, Patio
Parking Features Garage Door Opener, Main Level
Garage Spaces 1.0
Garage Description Garage Door Opener, Main Level
View City
Porch true
Total Parking Spaces 1
Garage Yes
Building
Lot Description Level
Faces From North Charles G. Seivers Boulevard (Highway 61), turn onto Highland Drive near the Marathon gas station and follow it for about half a mile—416 Highland Drive will be on your left. GPS works great.
Sewer Public Sewer
Water Public
Architectural Style Traditional
Structure Type Brick,Frame,Other
Others
Restrictions Yes
Tax ID 074O G 007.00
Energy Description Electric, Gas(Natural)
Read Less Info
Want to know what your home might be worth? Contact us for a FREE valuation!

Our team is ready to help you sell your home for the highest possible price ASAP
GET MORE INFORMATION

REALTOR® | Lic# 339169







