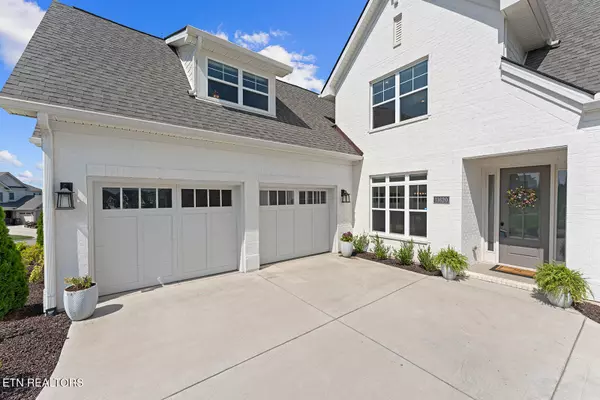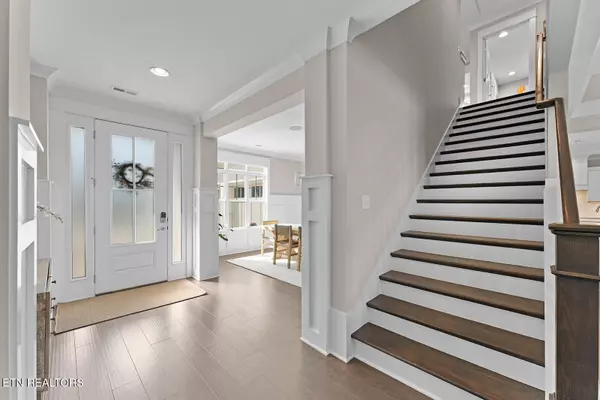$985,000
$989,000
0.4%For more information regarding the value of a property, please contact us for a free consultation.
4 Beds
4 Baths
3,460 SqFt
SOLD DATE : 09/19/2025
Key Details
Sold Price $985,000
Property Type Single Family Home
Sub Type Single Family Residence
Listing Status Sold
Purchase Type For Sale
Square Footage 3,460 sqft
Price per Sqft $284
Subdivision Vining Mill Subdivsion Unit Iii
MLS Listing ID 1307966
Sold Date 09/19/25
Style Traditional
Bedrooms 4
Full Baths 3
Half Baths 1
HOA Fees $66/qua
Year Built 2022
Lot Size 0.300 Acres
Acres 0.3
Property Sub-Type Single Family Residence
Source East Tennessee REALTORS® MLS
Property Description
Perched on one of the largest lots in the subdivision, this stunning home offers breathtaking mountain views, custom upgrades, and thoughtful design at every turn. Set high on a hill, the home features exceptional curb appeal and a large private yard- offering rare extra space and enhanced privacy.
Inside, natural light pours into the open floor plan through expansive windows that perfectly frame the mountain range beyond. The main level Primary Suite provides comfort and convenience, creating a true retreat within the home. The gourmet kitchen is a true focal point, complete with premium KitchenAid appliances, upgraded granite countertops, a sleek Adorne system with LED lighting and integrated outlets, and a custom butler's pantry with built-in wine racks.
The main level is beautifully finished with a farmhouse trim package, custom wainscoting, Winslow-style interior doors, audio system and spacious, open-concept living areas ideal for entertaining. Additional upgrades include a tankless water heater and a laundry room with a practical utility sink.
Upstairs, you'll find generously sized bedrooms, a large bonus room, and easy-access attic storage- perfect for keeping everything organized. Step outside to a peaceful screened-in porch, ideal for enjoying the sweeping views and the tranquility of your extended backyard.
Impeccably maintained and truly move-in ready, this home offers the feel of brand-new construction—without the wait.
Location
State TN
County Knox County - 1
Area 0.3
Rooms
Family Room Yes
Other Rooms LaundryUtility, Addl Living Quarter, Office, Breakfast Room, Great Room, Family Room, Mstr Bedroom Main Level
Basement Slab
Dining Room Breakfast Bar, Eat-in Kitchen, Formal Dining Area, Breakfast Room
Interior
Interior Features Walk-In Closet(s), Kitchen Island, Dry Bar, Pantry, Breakfast Bar, Eat-in Kitchen
Heating Forced Air, Natural Gas
Cooling Central Cooling
Flooring Carpet, Hardwood, Tile
Fireplaces Number 1
Fireplaces Type Brick
Fireplace Yes
Window Features Windows - Insulated
Appliance Tankless Water Heater, Gas Range, Dishwasher, Disposal, Microwave, Range, Self Cleaning Oven
Heat Source Forced Air, Natural Gas
Laundry true
Exterior
Exterior Feature Irrigation System
Parking Features Garage Faces Side, Garage Door Opener, Attached
Garage Spaces 2.0
Garage Description Attached, Garage Door Opener, Attached
Pool true
Amenities Available Swimming Pool, Playground
View Mountain View
Total Parking Spaces 2
Garage Yes
Building
Lot Description Level, Rolling Slope
Faces Hardin Valley Road heading south, Left on English Ivy Lane, Left on Boston Ivy Lane.
Sewer Public Sewer
Water Public
Architectural Style Traditional
Structure Type Fiber Cement,Brick,Shingle Shake
Others
HOA Fee Include All Amenities,Trash
Restrictions Yes
Tax ID 116MD051
Security Features Security Alarm,Smoke Detector
Energy Description Gas(Natural)
Acceptable Financing New Loan, Cash, Conventional
Listing Terms New Loan, Cash, Conventional
Read Less Info
Want to know what your home might be worth? Contact us for a FREE valuation!

Our team is ready to help you sell your home for the highest possible price ASAP
GET MORE INFORMATION

REALTOR® | Lic# 339169







