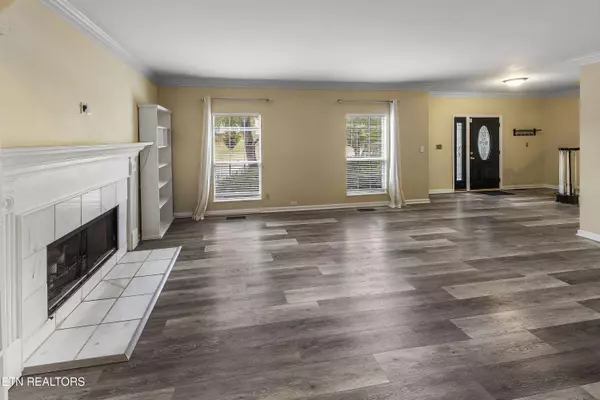$420,000
$425,000
1.2%For more information regarding the value of a property, please contact us for a free consultation.
3 Beds
3 Baths
1,868 SqFt
SOLD DATE : 09/25/2025
Key Details
Sold Price $420,000
Property Type Single Family Home
Sub Type Single Family Residence
Listing Status Sold
Purchase Type For Sale
Square Footage 1,868 sqft
Price per Sqft $224
Subdivision Lennox Place
MLS Listing ID 1310093
Sold Date 09/25/25
Style Traditional
Bedrooms 3
Full Baths 2
Half Baths 1
HOA Fees $4/ann
Year Built 1994
Lot Size 0.370 Acres
Acres 0.37
Lot Dimensions 59 x 209.62 x IRR
Property Sub-Type Single Family Residence
Source East Tennessee REALTORS® MLS
Property Description
Don't miss out on this charming 3BR/2.5BA home in the heart of West Knoxville! The classic and welcoming entry, attractive fenced front yard, professional landscaping and mature trees give this property fantastic curb appeal. This inviting home offers a functional layout with a spacious living room complete with fireplace and bookshelves. There's a formal dining room open to the living room and adjacent to the bright, well appointed, eat in kitchen. The kitchen boasts a large bay window, window seat with storage, pantry, and late model stainless steel appliances. Upstairs you'll find the primary bedroom with en suite, and two other bedrooms or office space. The laundry is conveniently located on the bedroom floor. The oversized 2 car garage provides plenty of room for a workshop and storage. Step out back and relax on the cozy screened porch overlooking a fully fenced back yard, perfect for morning coffee or evening gatherings. The fenced yard provides privacy and a safe area for children or pets. This home is conveniently located to grocery stores, restaurants, shopping, all amenities and situated in one of Knoxville's most desirable school zones.
Location
State TN
County Knox County - 1
Area 0.37
Rooms
Family Room Yes
Other Rooms Extra Storage, Breakfast Room, Family Room
Basement Unfinished
Dining Room Eat-in Kitchen, Formal Dining Area
Interior
Interior Features Walk-In Closet(s), Kitchen Island, Pantry, Eat-in Kitchen
Heating Central, Natural Gas, Electric
Cooling Central Cooling, Ceiling Fan(s)
Flooring Laminate, Carpet, Vinyl, Tile
Fireplaces Number 1
Fireplaces Type Gas Log
Fireplace Yes
Window Features Windows - Insulated,Drapes
Appliance Dishwasher, Disposal, Microwave, Range, Refrigerator
Heat Source Central, Natural Gas, Electric
Exterior
Exterior Feature Deck, Porch - Screened, Windows - Insulated
Parking Features Garage Door Opener, Attached, Basement
Garage Spaces 2.0
Garage Description Attached, Basement, Garage Door Opener, Attached
View Country Setting
Total Parking Spaces 2
Garage Yes
Building
Lot Description Level, Rolling Slope
Faces From Kingston Pike take Ebenezer Rd to Brucewood Ln on left. Property on right.
Sewer Public Sewer
Water Public
Architectural Style Traditional
Structure Type Vinyl Siding,Brick
Schools
Elementary Schools A L Lotts
Middle Schools West Valley
High Schools Bearden
Others
Restrictions Yes
Tax ID 132EK048
Security Features Smoke Detector
Energy Description Electric, Gas(Natural)
Read Less Info
Want to know what your home might be worth? Contact us for a FREE valuation!

Our team is ready to help you sell your home for the highest possible price ASAP
GET MORE INFORMATION

REALTOR® | Lic# 339169







