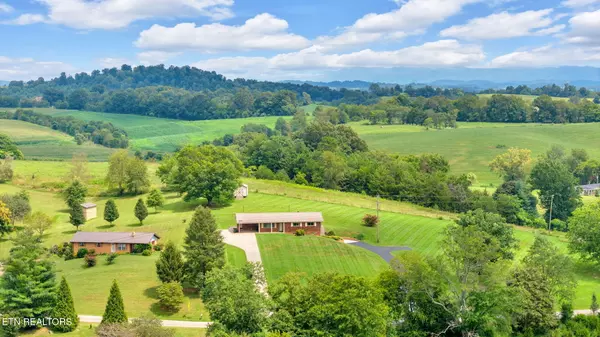$305,000
$324,900
6.1%For more information regarding the value of a property, please contact us for a free consultation.
3 Beds
2 Baths
1,315 SqFt
SOLD DATE : 10/03/2025
Key Details
Sold Price $305,000
Property Type Single Family Home
Sub Type Single Family Residence
Listing Status Sold
Purchase Type For Sale
Square Footage 1,315 sqft
Price per Sqft $231
MLS Listing ID 1313451
Sold Date 10/03/25
Style Traditional
Bedrooms 3
Full Baths 2
Year Built 1979
Lot Size 1.910 Acres
Acres 1.91
Property Sub-Type Single Family Residence
Source East Tennessee REALTORS® MLS
Property Description
Looking for 1.9 acres with no HOA with a mountain view? Don't miss this basement ranch home with 2 lots. The main level features a comfortable layout with a large utility room that could be used as a walk-in pantry or mudroom. The kitchen features granite countertops, tiled backsplash, new refrigerator, new dishwasher with island seating. All bedrooms have hardwood flooring and are on the main level. The primary bedroom features a large closet with ensuite bathroom with walk-in shower. The 1165 sq ft unfinished basement offers potential for storage, a workshop, or future expansion and is equipped with a French drain and sump pump for peace of mind. Recent updates include a metal roof installed in 2017 and a heat pump installed in 2020. With no HOA restrictions, you'll enjoy the freedom to truly make this property your own. Peaceful setting with room to grow—this home has it all. Drone photography used.
Location
State TN
County Greene County - 57
Area 1.91
Rooms
Other Rooms LaundryUtility, Bedroom Main Level, Extra Storage, Mstr Bedroom Main Level
Basement Walkout, Unfinished
Dining Room Eat-in Kitchen
Interior
Interior Features Eat-in Kitchen
Heating Central, Electric
Cooling Central Cooling
Flooring Hardwood, Vinyl, Tile
Fireplaces Type Wood Burning Stove
Fireplace No
Appliance Dishwasher, Microwave, Range, Refrigerator, Self Cleaning Oven
Heat Source Central, Electric
Laundry true
Exterior
Exterior Feature Porch - Covered, Patio
Parking Features Garage Faces Side, Attached, Carport, Basement
Garage Spaces 1.0
Carport Spaces 2
Garage Description Attached, Basement, Carport, Attached
View Mountain View, Country Setting
Porch true
Total Parking Spaces 1
Garage Yes
Building
Lot Description Rolling Slope
Faces Turn off 321 Hwy (Andrew Johnson Hwy) onto Clear Springs Rd. to the North. Go 2 miles and the property is on the right. There are 2 driveways. Use the entrance with the carport.
Sewer Septic Tank
Water Public
Architectural Style Traditional
Additional Building Storage
Structure Type Brick,Block,Frame
Others
Restrictions No
Tax ID 057 023.03
Energy Description Electric
Read Less Info
Want to know what your home might be worth? Contact us for a FREE valuation!

Our team is ready to help you sell your home for the highest possible price ASAP
GET MORE INFORMATION

REALTOR® | Lic# 339169







