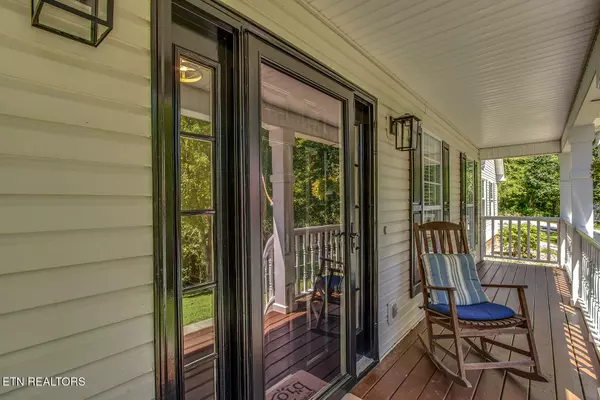$688,000
$695,000
1.0%For more information regarding the value of a property, please contact us for a free consultation.
3 Beds
5 Baths
3,362 SqFt
SOLD DATE : 10/08/2025
Key Details
Sold Price $688,000
Property Type Single Family Home
Sub Type Single Family Residence
Listing Status Sold
Purchase Type For Sale
Square Footage 3,362 sqft
Price per Sqft $204
Subdivision Loveday Est
MLS Listing ID 1313625
Sold Date 10/08/25
Style Traditional
Bedrooms 3
Full Baths 4
Half Baths 1
Year Built 1999
Lot Size 3.470 Acres
Acres 3.47
Property Sub-Type Single Family Residence
Source East Tennessee REALTORS® MLS
Property Description
Set on 3.47 wooded acres, this beautifully updated home offers the perfect balance of privacy and convenience — giving you the peaceful feel of being tucked away in nature while still just minutes from shopping, dining, and town amenities. A true highlight is the main-level mother-in-law suite, complete with its own full kitchen, bath, and bedroom/sitting area. Whether used for multi-generational living, long-term guests, or private rental potential, this space adds incredible versatility to the home. The main level also features an inviting owner's suite, a half bath, a spacious family room, a formal dining room, and an updated eat-in kitchen designed for gatherings. Upstairs, you'll find three generously sized bedrooms and a full bath, while above the garage a separate office with private entrance provides the ideal work-from-home setup or creative retreat.
Recent improvements include fresh paint throughout and four new windows, enhancing the natural light and giving the home a bright, refreshed feel. Outdoors, enjoy over 700 sq. ft. of porches and decks where you can relax, entertain, or simply take in the wooded surroundings. A storage shed adds even more convenience. With its combination of space, flexibility, and serene setting, this property offers a rare opportunity to enjoy country privacy with close-in convenience.
Location
State TN
County Sevier County - 27
Area 3.47
Rooms
Other Rooms Addl Living Quarter, Extra Storage, Office, Mstr Bedroom Main Level
Basement Crawl Space
Dining Room Formal Dining Area
Interior
Interior Features Walk-In Closet(s), Pantry, Eat-in Kitchen
Heating Central, Electric
Cooling Central Cooling
Flooring Carpet, Hardwood, Tile
Fireplaces Number 2
Fireplaces Type Gas, Insert, Other
Fireplace Yes
Window Features Windows - Insulated
Appliance Dishwasher, Disposal, Microwave, Range, Refrigerator, Self Cleaning Oven
Heat Source Central, Electric
Exterior
Exterior Feature Prof Landscaped
Parking Features Off-Street Parking, None
Garage Description Off-Street Parking
View Country Setting, Wooded
Garage No
Building
Lot Description Private, Wooded, Irregular Lot
Faces Address is GPS friendly. From Boyds Creek Hwy turn onto Porterfield Gap Rd, in 1.2 miles turn left onto Springview Circle. At stop sign turn right. SOP Home not visible from street
Sewer Septic Tank
Water Public
Architectural Style Traditional
Additional Building Storage, Workshop
Structure Type Vinyl Siding,Frame
Others
Restrictions Yes
Tax ID 034D B 011.00
Energy Description Electric
Read Less Info
Want to know what your home might be worth? Contact us for a FREE valuation!

Our team is ready to help you sell your home for the highest possible price ASAP
GET MORE INFORMATION

REALTOR® | Lic# 339169







