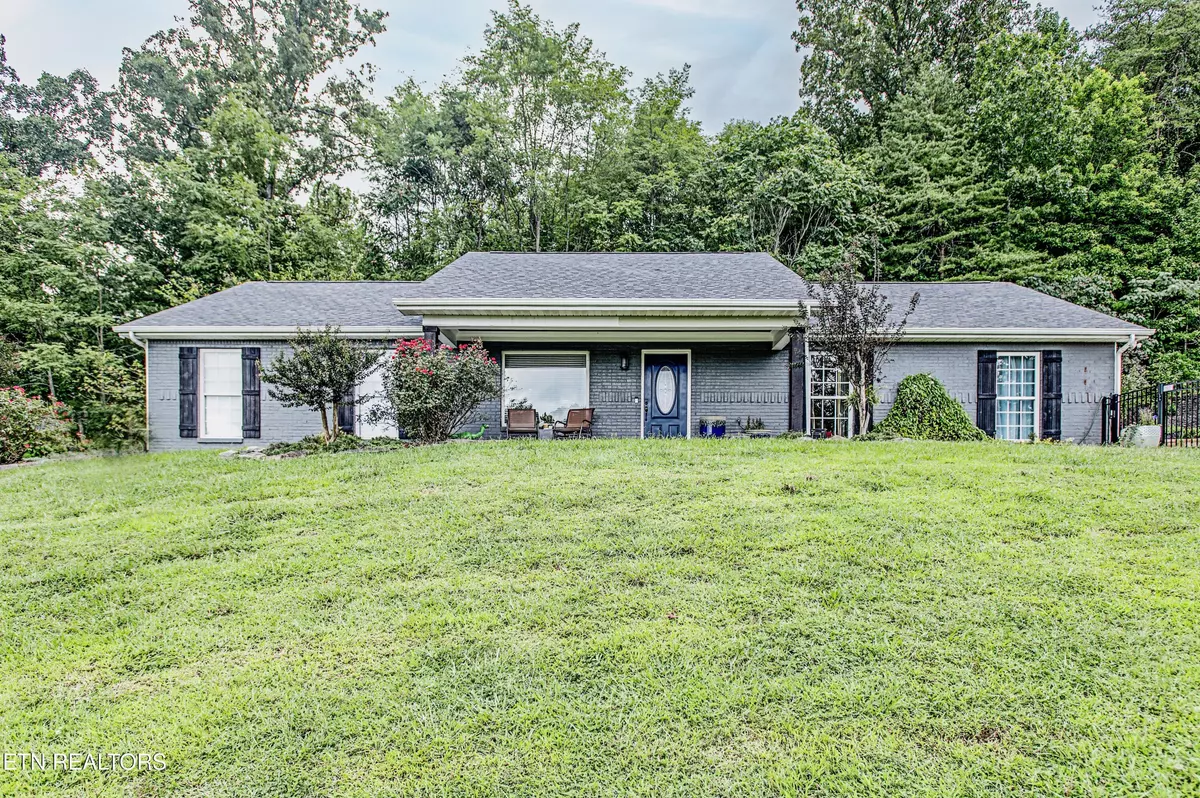$450,000
$450,000
For more information regarding the value of a property, please contact us for a free consultation.
3 Beds
2 Baths
1,595 SqFt
SOLD DATE : 10/22/2025
Key Details
Sold Price $450,000
Property Type Single Family Home
Sub Type Single Family Residence
Listing Status Sold
Purchase Type For Sale
Square Footage 1,595 sqft
Price per Sqft $282
Subdivision Bletchley Park
MLS Listing ID 1314747
Sold Date 10/22/25
Style Traditional
Bedrooms 3
Full Baths 2
Year Built 2004
Lot Size 0.770 Acres
Acres 0.77
Property Sub-Type Single Family Residence
Source East Tennessee REALTORS® MLS
Property Description
Welcome to your dream home! Nestled on a spacious 0.7-acre lot, this beautifully maintained 3-bedroom, 2-bath rancher offers the perfect blend of comfort and outdoor luxury. Open-concept living with abundant natural light, spacious kitchen and dining area ideal for entertaining and
the Primary suite with en-suite bath and generous closet space. Two additional bedrooms are perfect for family, guests, or a home office. Home has spray foam insulation on the roof deck for added comfort. Also, a stunning vaulted covered back patio with a wood-burning fireplace—perfect for cozy evenings and year-round gatherings. All this with a Bonus 1-year-old saltwater swimming pool with a luxurious travertine pool deck and propane heater for year round enjoyment—your private resort just steps from the back door
Location
State TN
County Blount County - 28
Area 0.77
Rooms
Other Rooms LaundryUtility, Bedroom Main Level, Mstr Bedroom Main Level
Basement Slab
Dining Room Eat-in Kitchen
Interior
Interior Features Pantry, Eat-in Kitchen
Heating Central, Heat Pump, Propane, Electric
Cooling Central Cooling, Ceiling Fan(s)
Flooring Tile
Fireplaces Type Brick, Masonry
Fireplace No
Appliance Dishwasher, Disposal, Range
Heat Source Central, Heat Pump, Propane, Electric
Laundry true
Exterior
Exterior Feature Prof Landscaped
Parking Features Garage Faces Side, Garage Door Opener, Main Level
Garage Spaces 2.0
Garage Description Garage Door Opener, Main Level
View Country Setting
Total Parking Spaces 2
Garage Yes
Building
Lot Description Irregular Lot
Faces Hwy 321 N from Lenoir City Turn Left onto E Main Ave. Go .2 miles and Driveway is on Right
Sewer Septic Tank
Water Public
Architectural Style Traditional
Additional Building Storage
Structure Type Vinyl Siding,Brick,Frame
Others
Restrictions No
Tax ID 054 036.10
Energy Description Electric, Propane
Read Less Info
Want to know what your home might be worth? Contact us for a FREE valuation!

Our team is ready to help you sell your home for the highest possible price ASAP
GET MORE INFORMATION

REALTOR® | Lic# 339169







