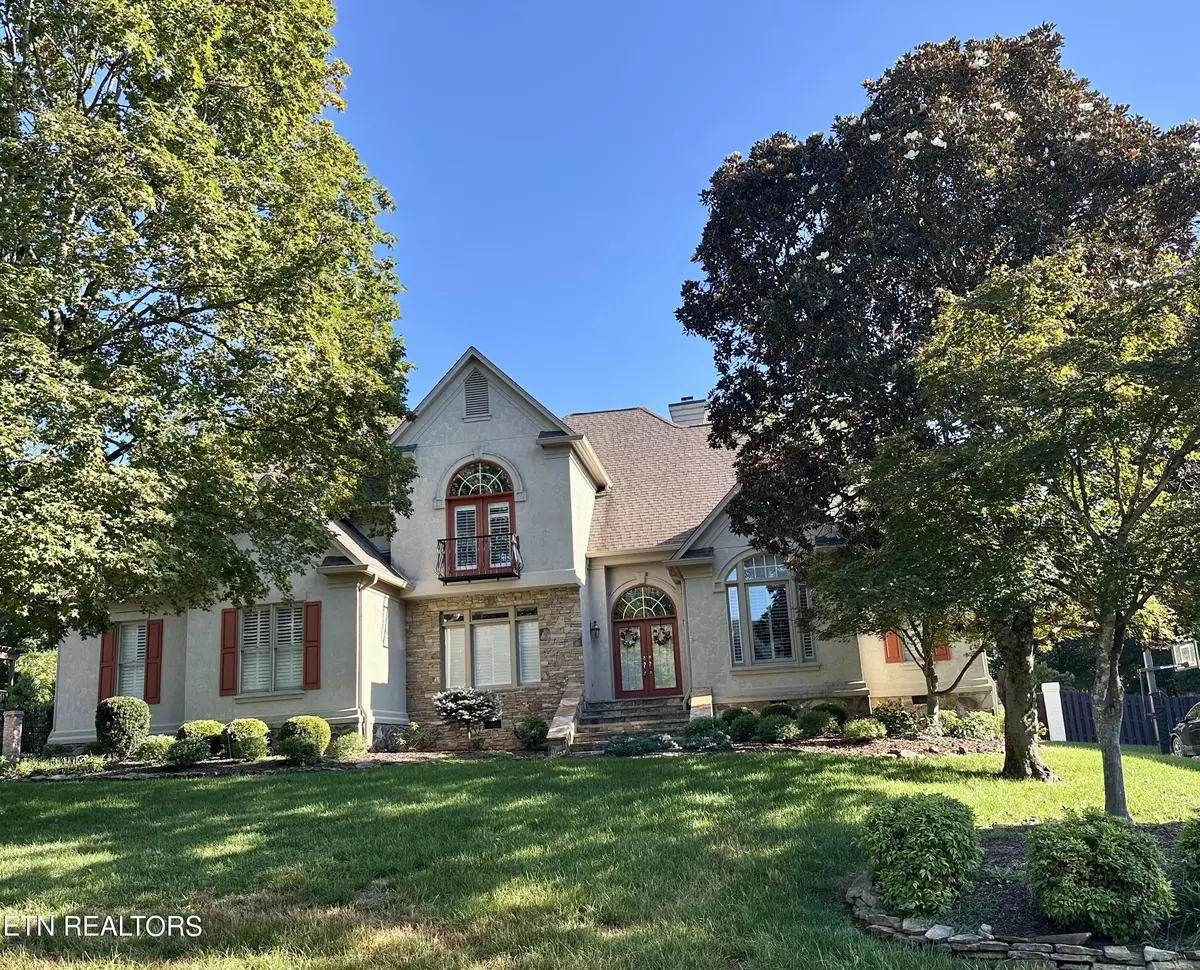$999,900
$999,900
For more information regarding the value of a property, please contact us for a free consultation.
5 Beds
5 Baths
3,882 SqFt
SOLD DATE : 10/16/2025
Key Details
Sold Price $999,900
Property Type Single Family Home
Sub Type Single Family Residence
Listing Status Sold
Purchase Type For Sale
Square Footage 3,882 sqft
Price per Sqft $257
Subdivision Whittington Creek
MLS Listing ID 1315803
Sold Date 10/16/25
Style Traditional
Bedrooms 5
Full Baths 4
Half Baths 1
HOA Fees $100/mo
Year Built 1998
Lot Size 435 Sqft
Acres 0.01
Lot Dimensions 110x155
Property Sub-Type Single Family Residence
Source East Tennessee REALTORS® MLS
Property Description
Stunning home located in popular Whitington Creek subdivision. Step into this beautifully designed home featuring a dramatic two-story foyer that sets the tone for the open and inviting floor plan. The home features a large dining room and living room or office area offering a cozy gas fireplace with built-ins and a gas fireplace. The spacious great room boasts a second fireplace, soaring vaulted ceilings, and striking palladium windows that flood the space with natural light.
The large eat-in kitchen is a chef's dream, complete with a bright breakfast area and solid surface countertops. The main-level primary suite is a true retreat with an oversized bathroom, dual vanities, and his-and-her walk-in closets.
Upstairs, you'll find four additional bedrooms and three full baths, providing plenty of space for family and guests.
Step outside to a private backyard oasis with mature trees, a peaceful waterfall feature, and a wrought iron fence for both elegance and privacy.
This home is the perfect blend of comfort, style, and functionality—ready to welcome its next owner.
Location
State TN
County Knox County - 1
Area 0.01
Rooms
Family Room Yes
Other Rooms LaundryUtility, Office, Breakfast Room, Family Room, Mstr Bedroom Main Level
Basement Crawl Space
Dining Room Eat-in Kitchen, Formal Dining Area, Breakfast Room
Interior
Interior Features Walk-In Closet(s), Cathedral Ceiling(s), Kitchen Island, Pantry, Eat-in Kitchen
Heating Central, Natural Gas
Cooling Central Cooling, Ceiling Fan(s)
Flooring Carpet, Hardwood, Tile
Fireplaces Number 2
Fireplaces Type Wood Burning, Gas Log
Fireplace Yes
Window Features Windows - Insulated,Windows - Bay,Drapes
Appliance Dishwasher, Disposal, Dryer, Range, Refrigerator, Self Cleaning Oven, Washer
Heat Source Central, Natural Gas
Laundry true
Exterior
Exterior Feature Irrigation System, Prof Landscaped
Parking Features Garage Door Opener, Attached, Main Level
Carport Spaces 3
Garage Description Attached, Garage Door Opener, Main Level, Attached
Pool true
Community Features Sidewalks
Utilities Available Cable Available (TV Only)
Amenities Available Swimming Pool, Tennis Courts, Club House, Playground
View Other
Porch true
Garage No
Building
Lot Description Level, Rolling Slope
Faces Northshore to Whittington Creek, to Hemingway Grove, right on Hemingway Grove, house on right.
Sewer Public Sewer
Water Public
Architectural Style Traditional
Structure Type Other,Stone,Synthetic Stucco
Schools
Elementary Schools Blue Grass
Middle Schools West Valley
High Schools Bearden
Others
HOA Fee Include All Amenities
Restrictions Yes
Tax ID 145IC028
Security Features Security Alarm,Smoke Detector
Energy Description Gas(Natural)
Acceptable Financing Cash, Conventional
Listing Terms Cash, Conventional
Read Less Info
Want to know what your home might be worth? Contact us for a FREE valuation!

Our team is ready to help you sell your home for the highest possible price ASAP
GET MORE INFORMATION

REALTOR® | Lic# 339169


