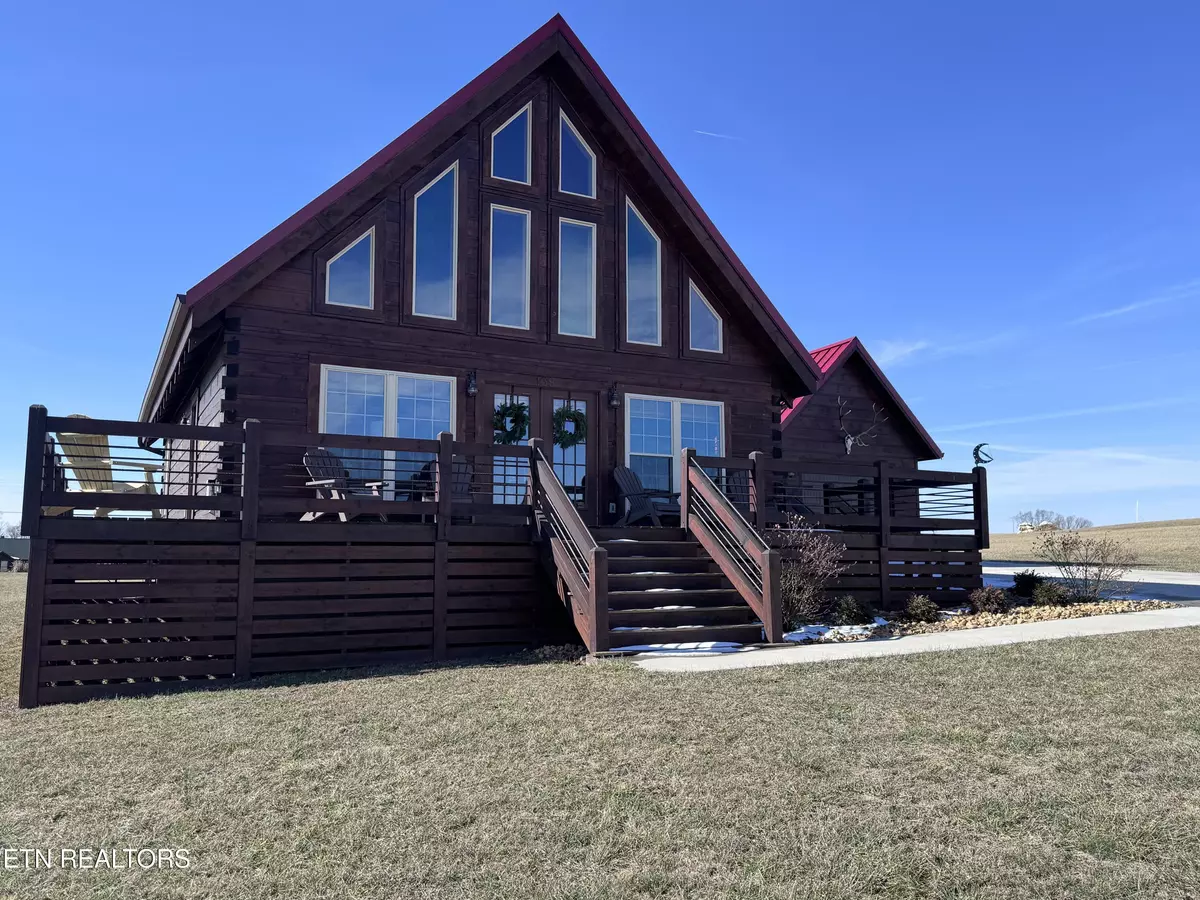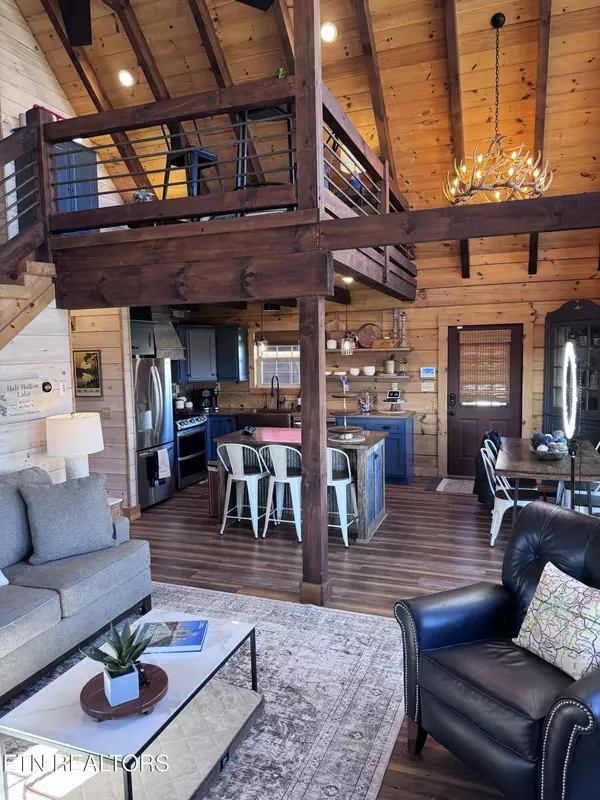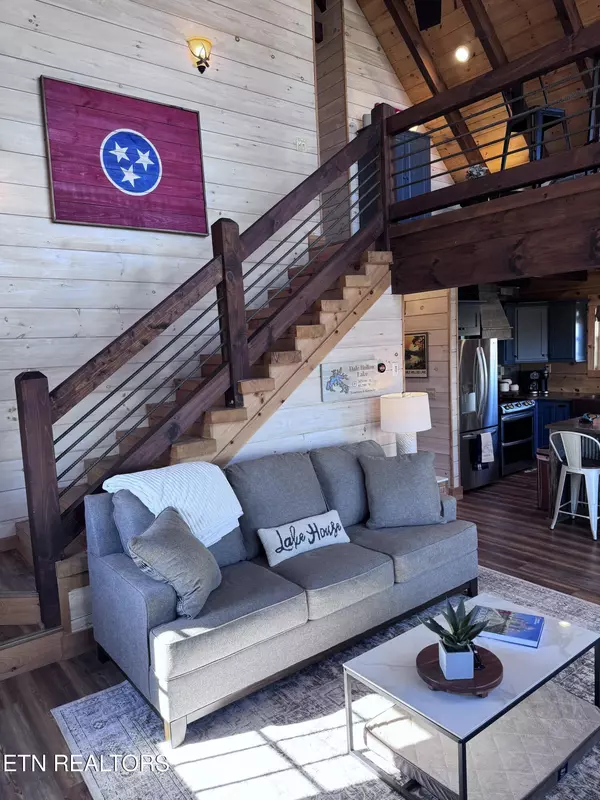$510,000
$539,929
5.5%For more information regarding the value of a property, please contact us for a free consultation.
3 Beds
3 Baths
1,448 SqFt
SOLD DATE : 10/31/2025
Key Details
Sold Price $510,000
Property Type Single Family Home
Sub Type Single Family Residence
Listing Status Sold
Purchase Type For Sale
Square Footage 1,448 sqft
Price per Sqft $352
Subdivision Pointe At Dale Hollow
MLS Listing ID 1305722
Sold Date 10/31/25
Style Log
Bedrooms 3
Full Baths 3
HOA Fees $54/ann
Year Built 2022
Lot Size 0.880 Acres
Acres 0.88
Lot Dimensions 155.52x245.84
Property Sub-Type Single Family Residence
Source East Tennessee REALTORS® MLS
Property Description
Perched above the sparkling waters of Dale Hollow Lake, this stunning log home offers breathtaking panoramic views and the peaceful escape you've been dreaming of. Situated on a generous lot, this 3-bedroom, 3-bath retreat is full of rustic charm and modern comfort. The spacious interior features warm wood finishes, soaring ceilings, and plenty of natural light, creating a cozy and inviting atmosphere throughout. Enjoy the outdoors year-round with expansive wraparound porches—perfect for relaxing, entertaining, or simply soaking in the incredible lake views. A 1-car garage adds convenience, while the large lot provides room to roam, garden, or expand. Whether you're looking for a weekend getaway or a forever retreat, this lakeside haven is a rare find where every day feels like a vacation. 13 month home warranty for peace of mind.
Location
State TN
County Clay County
Area 0.88
Rooms
Other Rooms LaundryUtility, Bedroom Main Level
Basement Crawl Space
Interior
Interior Features Walk-In Closet(s), Cathedral Ceiling(s), Kitchen Island, Eat-in Kitchen
Heating Central, Electric
Cooling Central Cooling, Ceiling Fan(s)
Flooring Hardwood
Fireplaces Number 1
Fireplaces Type Free Standing, Other
Fireplace No
Window Features Drapes
Appliance Dishwasher, Microwave, Range, Refrigerator
Heat Source Central, Electric
Laundry true
Exterior
Exterior Feature Deck
Parking Features Garage Door Opener, Attached
Garage Spaces 1.0
Garage Description Attached, Garage Door Opener, Attached
Pool true
Amenities Available Swimming Pool, Club House, Playground
View Lake
Total Parking Spaces 1
Garage Yes
Building
Lot Description Level
Faces From PCCH: E on Broad, N on Old Kentucky Rd, R on E 10th St, merge onto SR-111N towards Livingston, L on Bradford Hicks Dr, L on Celina Hwy, R on Swan Ridge, property on L.
Sewer Septic Tank
Water Public
Architectural Style Log
Structure Type Log,Frame
Others
HOA Fee Include All Amenities,Trash
Restrictions Yes
Tax ID 058B B 023.00
Security Features Gated Community
Energy Description Electric
Read Less Info
Want to know what your home might be worth? Contact us for a FREE valuation!

Our team is ready to help you sell your home for the highest possible price ASAP
GET MORE INFORMATION

REALTOR® | Lic# 339169







