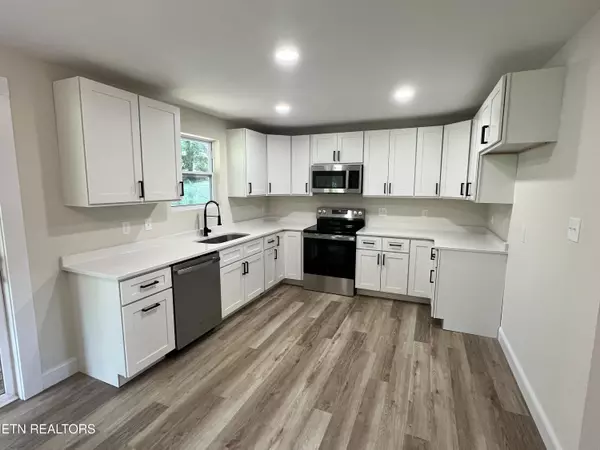$288,500
$279,999
3.0%For more information regarding the value of a property, please contact us for a free consultation.
3 Beds
2 Baths
1,296 SqFt
SOLD DATE : 11/03/2025
Key Details
Sold Price $288,500
Property Type Single Family Home
Sub Type Single Family Residence
Listing Status Sold
Purchase Type For Sale
Square Footage 1,296 sqft
Price per Sqft $222
Subdivision Northbrook Unit 1
MLS Listing ID 1309861
Sold Date 11/03/25
Style Contemporary
Bedrooms 3
Full Baths 2
Year Built 1972
Lot Size 10,018 Sqft
Acres 0.23
Lot Dimensions 75x135
Property Sub-Type Single Family Residence
Source East Tennessee REALTORS® MLS
Property Description
Beautifully Updated Single-Level Ranch in Knoxville. This charming 3-bedroom, 2-full bathroom rancher offers comfortable, one-level living with a bonus room and a spacious family room. Recently remodeled, this home is turn-key ready and boasts a fresh, modern feel throughout. You'll love the brand-new kitchen featuring white shaker cabinets, quartz countertops, and all-new stainless steel appliances. Both bathrooms have been fully updated, and the entire home has new flooring, paint, lighting, doors, baseboards, and hardware. Step outside to your private, fenced backyard with a large deck—perfect for entertaining or relaxing. A convenient storage shed provides extra space, and a new driveway adds to the home's appeal. Located in a quiet, sought-after neighborhood, this home is a true gem.
Location
State TN
County Knox County - 1
Area 0.23
Rooms
Family Room Yes
Other Rooms LaundryUtility, 2nd Rec Room, Bedroom Main Level, Breakfast Room, Family Room, Mstr Bedroom Main Level
Basement Crawl Space
Dining Room Eat-in Kitchen
Interior
Interior Features Eat-in Kitchen
Heating Ceiling, Electric
Cooling Central Cooling
Flooring Vinyl
Fireplaces Number 1
Fireplaces Type Stone
Fireplace Yes
Window Features Windows - Insulated
Appliance Dishwasher, Microwave, Range, Self Cleaning Oven
Heat Source Ceiling, Electric
Laundry true
Exterior
Exterior Feature Deck, Windows - Insulated
Parking Features Designated Parking
Garage Description Designated Parking
Garage No
Building
Lot Description Level
Faces 75N to exit 110 - Callahan Dr. Turn Rt onto Callahan Dr. Lt onto Central Ave Pike, Rt onto E Beaver Creek Dr. Lt onto Meadowbrook Circle. Rt onto Birchbrook. House on right.
Sewer Public Sewer
Water Public
Architectural Style Contemporary
Additional Building Storage
Structure Type Stone,Vinyl Siding,Brick,Block
Others
Restrictions Yes
Tax ID 047NC006
Security Features Smoke Detector
Energy Description Electric
Acceptable Financing FHA, Cash, Conventional
Listing Terms FHA, Cash, Conventional
Read Less Info
Want to know what your home might be worth? Contact us for a FREE valuation!

Our team is ready to help you sell your home for the highest possible price ASAP
GET MORE INFORMATION

REALTOR® | Lic# 339169







