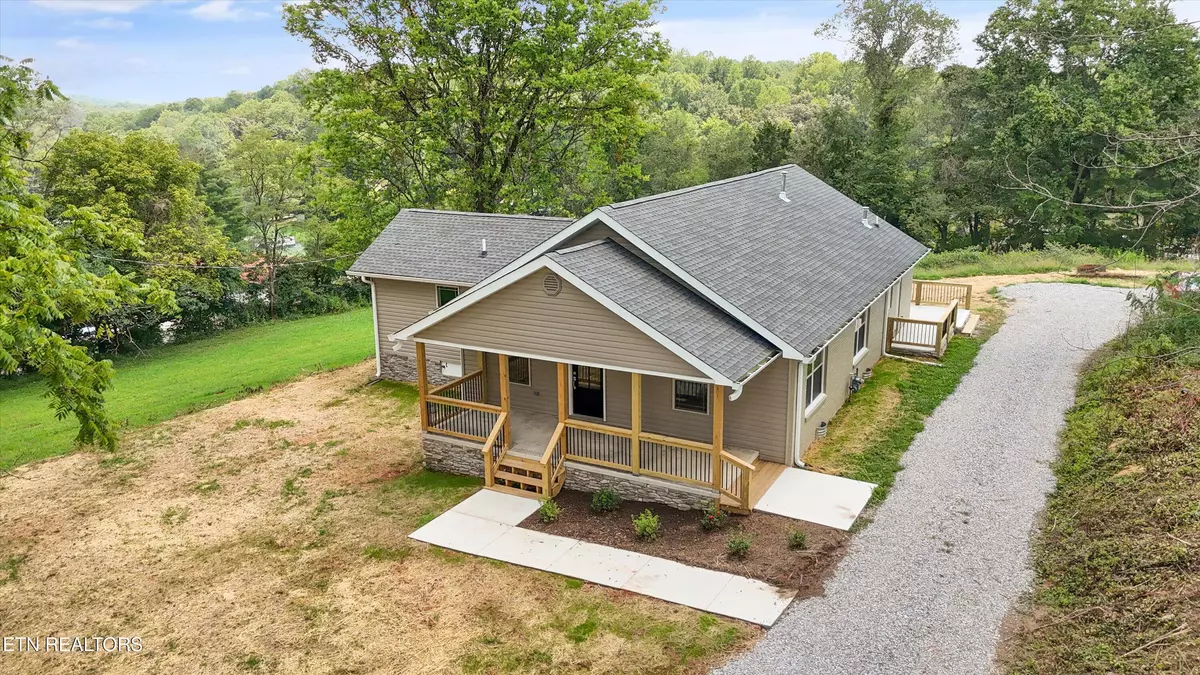$385,000
$389,000
1.0%For more information regarding the value of a property, please contact us for a free consultation.
3 Beds
3 Baths
1,750 SqFt
SOLD DATE : 11/03/2025
Key Details
Sold Price $385,000
Property Type Single Family Home
Sub Type Single Family Residence
Listing Status Sold
Purchase Type For Sale
Square Footage 1,750 sqft
Price per Sqft $220
MLS Listing ID 1312802
Sold Date 11/03/25
Style Craftsman
Bedrooms 3
Full Baths 2
Half Baths 1
Year Built 1940
Lot Size 1.130 Acres
Acres 1.13
Property Sub-Type Single Family Residence
Source East Tennessee REALTORS® MLS
Property Description
Completely revamped with top tier craftsmanship: welcome to this one-level home offering 3 bedrooms (with optional 4th as a flex room), and 2.5 bathrooms all thoughtfully laid out across 1,750 square feet of single-level living. Built for comfort and designed for efficiency, this home is situated on a generous lot with an additional lot included, totaling 1.13 acres in a peaceful, private setting.
Originally constructed with character, this home has undergone a complete transformation inside and out—including all-new HVAC, plumbing, electrical, gas water heater, roof (2022), vinyl siding, and septic system (2025). Interior and exterior walls are fully insulated, offering near soundproof living and improved energy efficiency.
Step inside to discover LVP flooring throughout, custom tiled showers, and quartz countertops that shine in the spacious kitchen, complete with an island perfect for bar seating and ample workspace. The kitchen flows beautifully into a designated dining area offset from the kitchen, providing a stylish space to gather for meals while maintaining an open feel. A separate laundry room provides function without sacrificing style.
The primary suite is a true retreat, featuring a walk-in shower, ensuite bath, and ample space for large furniture and extra seating. The additional bedrooms share a beautifully appointed hallway bath, and every closet is designed for practical storage.
While the exterior includes a decorative chimney for curb appeal, please note there is no functional fireplace. However, the covered porch with new railings, fresh stonework, cement driveway (2025), and nightlight in the front yard create a charming and secure welcome home. The crawl space offers unique utility, with three exterior entry points and a standing-height former root cellar in the center—ideal for storage or future use.
A carport will be constructed in the coming weeks, adding extra convenience and covered parking for the new homeowner. The home also includes septic-approved garbage disposal, ceiling fans, central heat & air, and washer/dryer hookups (appliances not included).
This one checks every box—modern upgrades, smart layout, and all-new systems—ready for its next owner to move right in. Don't miss the opportunity to own this thoughtfully rebuilt home in a beautiful East Tennessee setting!
Location
State TN
County Roane County - 31
Area 1.13
Rooms
Family Room Yes
Other Rooms Bedroom Main Level, Extra Storage, Office, Family Room, Mstr Bedroom Main Level
Basement Crawl Space, Other
Dining Room Breakfast Bar
Interior
Interior Features Walk-In Closet(s), Kitchen Island, Pantry, Breakfast Bar, Eat-in Kitchen
Heating Central, Natural Gas, Electric
Cooling Central Cooling, Ceiling Fan(s)
Flooring Vinyl
Fireplaces Type None
Fireplace No
Window Features Windows - Insulated,Window - Energy Star
Appliance Dishwasher, Disposal, Microwave, Range, Refrigerator, Self Cleaning Oven
Heat Source Central, Natural Gas, Electric
Exterior
Exterior Feature Windows - Vinyl
Parking Features Off-Street Parking, Carport, RV Parking, Main Level
Carport Spaces 2
Garage Description RV Parking, Carport, Main Level, Off-Street Parking
View Mountain View, Country Setting, Wooded
Garage No
Building
Lot Description Irregular Lot, Level
Faces GPS 780 Hilltop Dr. Harriman, TN. Driving I-40 West, take the right toward Nashville. Continue 17.6 miles and take exit 350 Toward Harriman/Midtown. Keep right and merge onto TN-29 N/Pine Ridge Rd. Continue on TN-29 N. Drive to Hilltop Dr. Turn Right onto Hassler Mill, Turn Left onto Heidle, Turn Right onto Hilltop. House is on the Right. Turn onto Gravel Driveway.
Sewer Septic Tank
Water Public
Architectural Style Craftsman
Structure Type Vinyl Siding,Brick
Schools
Elementary Schools Bowers
Middle Schools Harriman
High Schools Harriman
Others
Restrictions Yes
Tax ID Lot 1 as Recorded on Map 036, Parcel 071.00
Energy Description Electric, Gas(Natural)
Read Less Info
Want to know what your home might be worth? Contact us for a FREE valuation!

Our team is ready to help you sell your home for the highest possible price ASAP
GET MORE INFORMATION

REALTOR® | Lic# 339169







