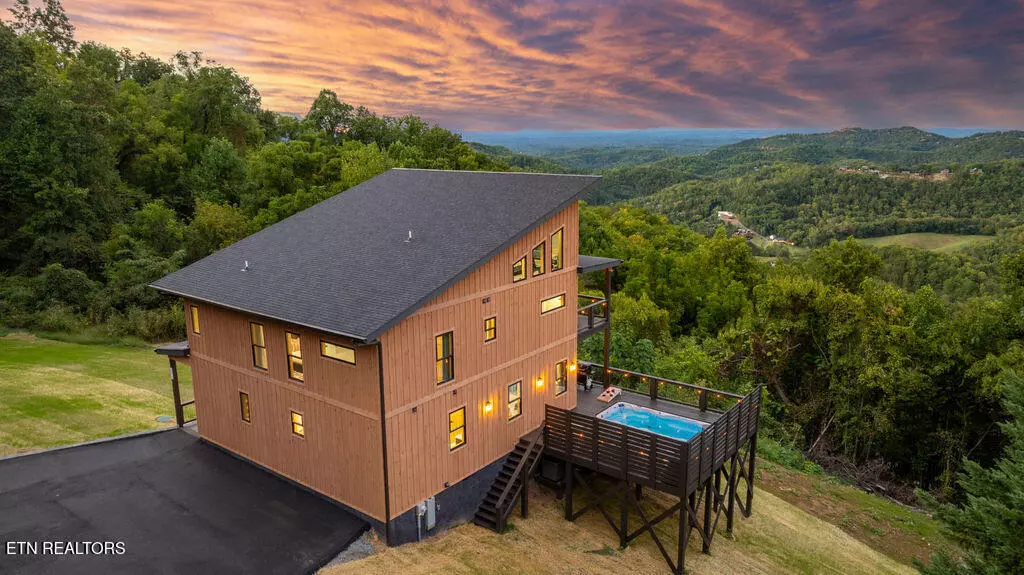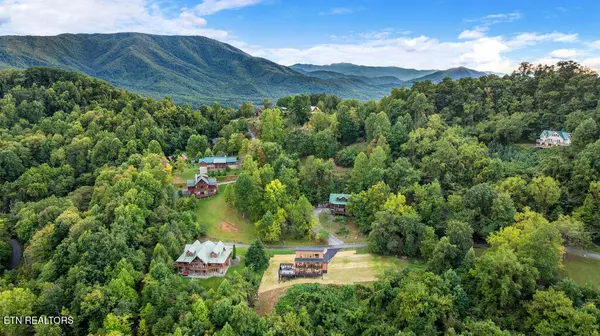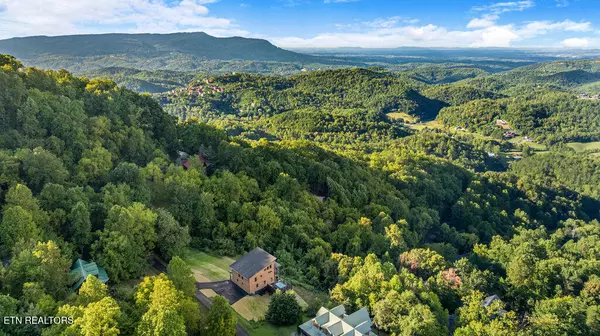$1,399,900
$1,399,900
For more information regarding the value of a property, please contact us for a free consultation.
4 Beds
4 Baths
3,187 SqFt
SOLD DATE : 11/20/2025
Key Details
Sold Price $1,399,900
Property Type Single Family Home
Sub Type Single Family Residence
Listing Status Sold
Purchase Type For Sale
Square Footage 3,187 sqft
Price per Sqft $439
Subdivision Dogwood Farms
MLS Listing ID 1317449
Sold Date 11/20/25
Style Craftsman,Cabin,Contemporary
Bedrooms 4
Full Baths 3
Half Baths 1
Year Built 2025
Lot Size 0.940 Acres
Acres 0.94
Property Sub-Type Single Family Residence
Source East Tennessee REALTORS® MLS
Property Description
BRAND NEW FULLY FURNISHED LUXURY 4 BEDROOM CABIN IN THE SMOKY MOUNTAINS WITH BREATHTAKING VIEWS (CO for 12 occupants). Prepare to be in awe of the unobstructed mountain views, the 9 person swim spa, peaceful setting, and the absolute elegance this property exudes! This stunning cabin has been professionally designed and offers unparalleled luxury complete with higher end furnishings with 2 king size beds and 2 queen beds. The double deck on the back is the perfect spot to drink your morning coffee or soak in the swim spa and get lost in the views of the majestic Smoky Mountains! The main level features a spacious layout perfect for gathering, soaring tongue and groove ceilings, floor to ceiling tile electric fireplace in the heart of the space, a custom kitchen that comes fully stocked, primary suite with custom tile walk-in shower, laundry area, and half bath. Upstairs includes numerous windows to delight in the gorgeous views while playing in the game room with wet bar and living area with a second floor to ceiling tiled fireplace, three additional bedrooms, and two full baths with custom tile work. The loft offers huge windows with views so remarkable it looks like a painting! Located in a quiet area, this cabin is sure to be a guest favorite! Buyer and/or buyer's agent to verify details.
Location
State TN
County Sevier County - 27
Area 0.94
Rooms
Family Room Yes
Other Rooms LaundryUtility, Bedroom Main Level, Great Room, Family Room, Mstr Bedroom Main Level
Basement Crawl Space
Interior
Interior Features Walk-In Closet(s), Kitchen Island, Pantry
Heating Central
Cooling Central Cooling
Flooring Tile
Fireplaces Number 2
Fireplaces Type Electric
Fireplace Yes
Appliance Dishwasher, Dryer, Microwave, Range, Refrigerator
Heat Source Central
Laundry true
Exterior
Exterior Feature Deck, Porch - Covered
Parking Features Designated Parking, Main Level
Garage Description Main Level, Designated Parking
View Mountain View, Country Setting
Garage No
Building
Lot Description Other
Faces From Wears Valley Rd turn left onto Bryan Rd. Left onto Valley View Rd to a right onto Little Cove Rd. Slight left onto Bench Mountain Way to a right onto Bench Mountain Way/Shady Creek Way. Slight right onto Black Bear Ridge Way/ Bobcat Way. Turn left onto Walnut Ridge Way, keep left to continue on Majestic View Way.
Sewer Septic Tank
Water Well
Architectural Style Craftsman, Cabin, Contemporary
Structure Type Wood Siding,Block,Frame
Others
Restrictions No
Tax ID 114D B 003.00
Security Features Smoke Detector
Acceptable Financing Other, Cash, Conventional
Listing Terms Other, Cash, Conventional
Read Less Info
Want to know what your home might be worth? Contact us for a FREE valuation!

Our team is ready to help you sell your home for the highest possible price ASAP
GET MORE INFORMATION

REALTOR® | Lic# 339169







