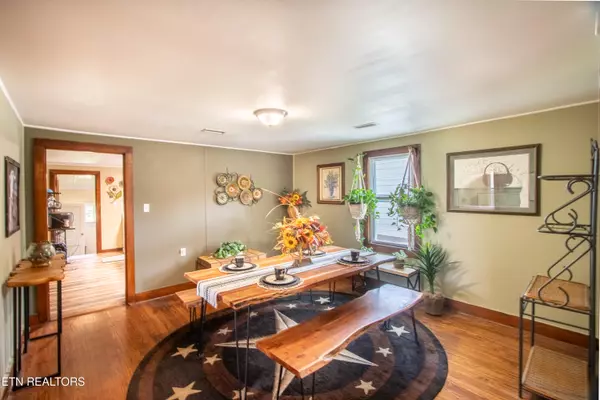$300,000
$299,999
For more information regarding the value of a property, please contact us for a free consultation.
3 Beds
2 Baths
1,168 SqFt
SOLD DATE : 11/21/2025
Key Details
Sold Price $300,000
Property Type Single Family Home
Sub Type Single Family Residence
Listing Status Sold
Purchase Type For Sale
Square Footage 1,168 sqft
Price per Sqft $256
Subdivision Hurst Property
MLS Listing ID 1314997
Sold Date 11/21/25
Style Cottage
Bedrooms 3
Full Baths 1
Half Baths 1
Year Built 1947
Lot Size 0.420 Acres
Acres 0.42
Property Sub-Type Single Family Residence
Source East Tennessee REALTORS® MLS
Property Description
AWESOME peaceful country living with all the conveniences. Attractive 3 bedroom, 1.5 bath rancher offers the best of both worlds! Nestled on nearly half an acre of beautiful flat land, this home has been thoughtfully updated inside and out. Improvements include vinyl siding, roof, windows, kitchen flooring, central heat & air, light fixtures, Beautiful hardwood floors, updated electrical wiring and plugs. This home is on public sewer and features a fenced back and side yard, perfect for pets, gardening, or simply enjoying your own private outdoor space.Inside is a welcoming layout with plenty of natural light, blending modern touches with the charm of the original hardwoods. Outside, a brand new oversized garage with soaring ceilings that offers endless possibilities, whether you need extra storage, a workshop, space for a car lift, or even to run a small business out of, All of this, while being just minutes from shopping, dining, schools, churches and city amenities, giving you the perfect balance of country comfort and everyday convenience.Don't miss your chance to make forever memories in this updated rancher.
Location
State TN
County Blount County - 28
Area 0.42
Rooms
Other Rooms LaundryUtility, Extra Storage, Office, Mstr Bedroom Main Level
Basement None
Interior
Heating Central, Forced Air, Heat Pump, Electric
Cooling Central Cooling, Ceiling Fan(s)
Flooring Hardwood
Fireplaces Type None
Fireplace No
Appliance Range, Refrigerator
Heat Source Central, Forced Air, Heat Pump, Electric
Laundry true
Exterior
Exterior Feature Porch - Covered
Parking Features Detached, Main Level
Garage Spaces 4.0
Garage Description Detached, Main Level
View Country Setting
Total Parking Spaces 4
Garage Yes
Building
Lot Description Level
Faces Sevierville Rd. Davis Ford Road, 200 yrds, house on (L), sign in yard.
Sewer Public Sewer
Water Public
Architectural Style Cottage
Additional Building Workshop
Structure Type Vinyl Siding,Frame
Others
Restrictions No
Tax ID 048 035.02
Energy Description Electric
Read Less Info
Want to know what your home might be worth? Contact us for a FREE valuation!

Our team is ready to help you sell your home for the highest possible price ASAP
GET MORE INFORMATION

REALTOR® | Lic# 339169







