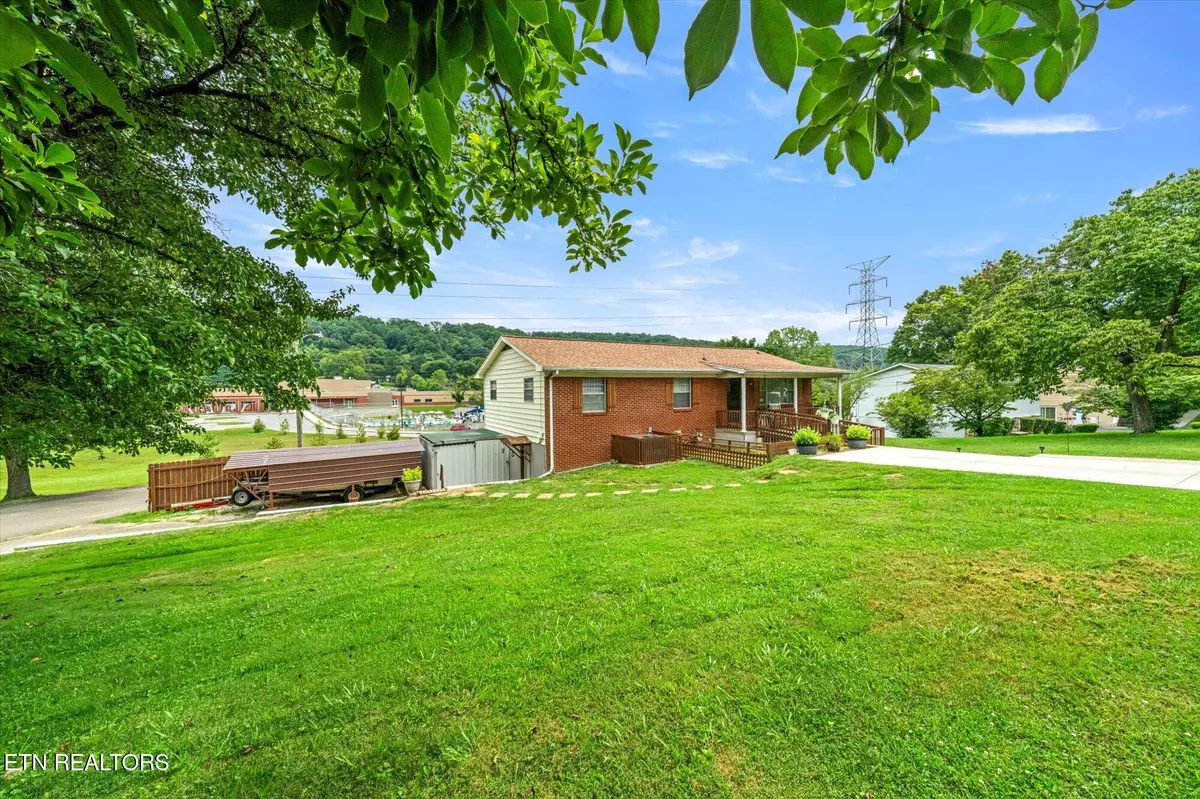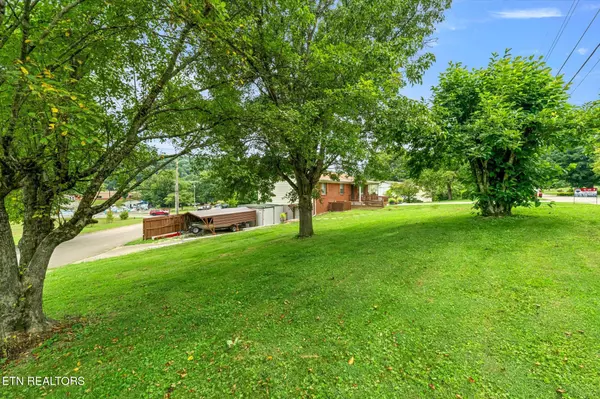$375,000
$399,000
6.0%For more information regarding the value of a property, please contact us for a free consultation.
4 Beds
3 Baths
2,284 SqFt
SOLD DATE : 11/25/2025
Key Details
Sold Price $375,000
Property Type Single Family Home
Sub Type Single Family Residence
Listing Status Sold
Purchase Type For Sale
Square Footage 2,284 sqft
Price per Sqft $164
Subdivision Murphy Hills
MLS Listing ID 1304174
Sold Date 11/25/25
Style Traditional
Bedrooms 4
Full Baths 3
Year Built 1969
Lot Size 0.670 Acres
Acres 0.67
Lot Dimensions 149.55x190xIRR
Property Sub-Type Single Family Residence
Source East Tennessee REALTORS® MLS
Property Description
Well maintained and updated 2284 Sq.Ft. 4 BR and 3 Bath basement ranch home situated on a .67-acre lot in the peaceful Halls neighborhood of Murphy Hills. Walking distance to Adrian Burnett Elementary school located behind. 1 min from Halls shopping and a few mins to Halls Middle & High School. Updated kitchen & baths! 3.5-year 3-ton hvac & 3.5 yr roof! Updated decking! Updated tile flooring! Mother-in-law suite with master sized BR, updated bath, large rec room and spacious kitchen! Handicap accessible home! 2 driveways! Tons of storage! Pass by the country front porch and enter into the spacious hardwood floored 19x13 living room with large picture window filling the room with light and dramatic arched doorway into the huge 22x12 tiled kitchen with moveable island, updated counter tops, updated stainless appliances, tile backsplash, large pantry and spacious dining area! Walk down the hardwood floored hall to the hardwood floored 15x10 master adorned with elegant trim work and adjoining LVP floored bath with elegant trim work and oversized tub/ shower! The other two main level bedrooms are large at 11x9 each with ample closet space and hallway updated 7x6 tile floor bath with updated vanity and shower! Massive master size basement bedroom measuring 14x12 with updated tile floors, large closet and hallway tile floored 9x6 full bath! Enjoy movie nights relaxing in the huge newly tiled 21x13 rec room filled with natural light with French door access to the tranquil covered patio overlooking a community pool (separate membership) and Adrian Burnett Elementary School. The basement also includes a full tile floor 17x11 kitchen with full accompaniment of appliances plus a spacious dining area! Laundry is a breeze 12x9 Laundry room with access to spacious storage room with exterior entry and 2nd driveway beyond! Relax on the newer raised deck off the kitchen or sit on the covered front porch sipping ice tea and watch the world go by. Great location, great schools and peaceful neighborhood with no HOA. Schedule your showing today!
Location
State TN
County Knox County - 1
Area 0.67
Rooms
Other Rooms Basement Rec Room, LaundryUtility, Workshop, Addl Living Quarter, Bedroom Main Level, Extra Storage, Mstr Bedroom Main Level
Basement Walkout, Finished
Dining Room Eat-in Kitchen
Interior
Interior Features Kitchen Island, Pantry, Eat-in Kitchen
Heating Central, Natural Gas
Cooling Central Cooling
Flooring Hardwood, Tile
Fireplaces Type None
Fireplace No
Window Features Drapes
Appliance Dishwasher, Disposal, Range, Refrigerator, Self Cleaning Oven
Heat Source Central, Natural Gas
Laundry true
Exterior
Exterior Feature Deck, Porch - Covered, Patio
Parking Features Designated Parking, Basement, Main Level
Garage Description Basement, Main Level, Designated Parking
Porch true
Garage No
Building
Lot Description Level, Rolling Slope
Faces Maynardville Pike to Brown Gap Rd. (L) on O'Leary Rd. (R) on Foley Dr to home on right. SOP.
Sewer Public Sewer
Water Public
Architectural Style Traditional
Additional Building Storage
Structure Type Aluminum Siding,Brick
Schools
Elementary Schools Adrian Burnett
Middle Schools Halls
High Schools Halls
Others
Restrictions Yes
Tax ID 039PB013
Security Features Smoke Detector
Energy Description Gas(Natural)
Read Less Info
Want to know what your home might be worth? Contact us for a FREE valuation!

Our team is ready to help you sell your home for the highest possible price ASAP
GET MORE INFORMATION

REALTOR® | Lic# 339169







