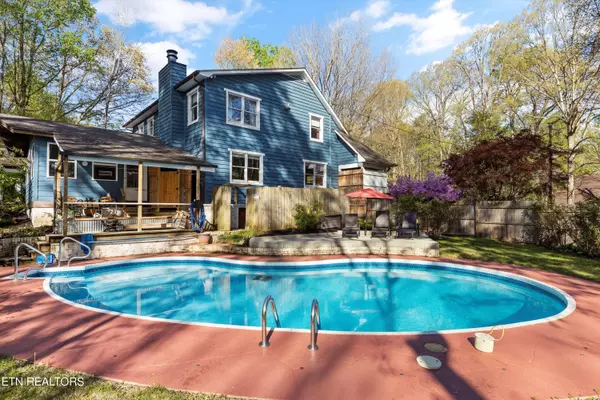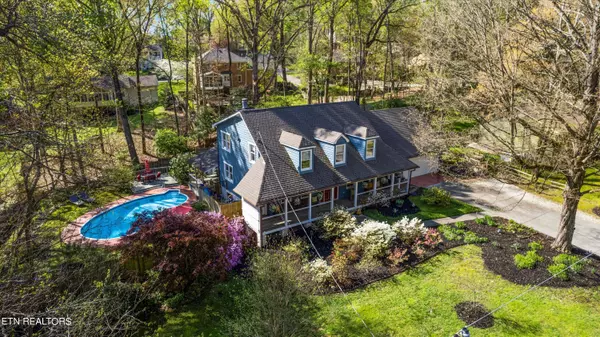$750,000
$774,900
3.2%For more information regarding the value of a property, please contact us for a free consultation.
4 Beds
4 Baths
3,312 SqFt
SOLD DATE : 11/26/2025
Key Details
Sold Price $750,000
Property Type Single Family Home
Sub Type Single Family Residence
Listing Status Sold
Purchase Type For Sale
Square Footage 3,312 sqft
Price per Sqft $226
Subdivision Timber Line Estates
MLS Listing ID 1259442
Sold Date 11/26/25
Style Cape Cod
Bedrooms 4
Full Baths 3
Half Baths 1
HOA Fees $4/ann
Year Built 1979
Lot Size 0.830 Acres
Acres 0.83
Property Sub-Type Single Family Residence
Source East Tennessee REALTORS® MLS
Property Description
From curb appeal to the inground pool to the additional dwelling unit, this home has so much waiting for its new owners! Step into the comfort and versatility of this beautifully appointed home, featuring a spacious double lot that offers both privacy and abundant outdoor living space. The main house welcomes you with a cozy living room, complete with a warm gas fireplace, perfect for relaxing evenings. The kitchen is a chef's delight, boasting a gas stove, an eat-in dining area, and ample storage with a large pantry room. Conveniently adjacent is a laundry room. Off the foyer, discover a flexible space that can serve as an office, study, or additional sitting area. The main level also includes a quaint reading nook nestled under the stairs and a half bathroom. Upstairs features three well-appointed bedrooms and two full bathrooms. The primary suite is a true retreat, offering an extended walk-in closet and a private bathroom. The heart of the home extends into a sun-drenched sunroom, flowing seamlessly into a covered porch overlooking the inviting inground pool, complete with an outdoor shower for convenience. This idyllic outdoor setting is perfect for entertaining or simply enjoying serene afternoons. A unique feature of this property is the updated additional dwelling unit. It includes an open kitchen and living area, one bedroom, a bathroom with a walk-in shower, and its own washer and dryer connections. This space is ideal for use as a guest house or a profitable Airbnb rental. With its thoughtful layout and expansive grounds, this home offers both comfort and potential in a desirable setting. Don't miss the opportunity to make this gorgeous home your own. Schedule your showing today!
Location
State TN
County Knox County - 1
Area 0.83
Rooms
Family Room Yes
Other Rooms LaundryUtility, DenStudy, Sunroom, Addl Living Quarter, Extra Storage, Great Room, Family Room
Basement Crawl Space
Guest Accommodations Yes
Interior
Interior Features Walk-In Closet(s), Pantry
Heating Central, Forced Air, Natural Gas, Electric
Cooling Central Cooling
Flooring Carpet, Hardwood, Vinyl
Fireplaces Number 1
Fireplaces Type Brick, Gas Log
Fireplace Yes
Appliance Dishwasher, Disposal, Microwave, Range, Self Cleaning Oven
Heat Source Central, Forced Air, Natural Gas, Electric
Laundry true
Exterior
Exterior Feature Doors - Storm, Pool - Swim (Inground), Deck, Porch - Covered
Parking Features Off-Street Parking, Main Level
Garage Spaces 2.0
Garage Description Main Level, Off-Street Parking
View Country Setting, Wooded
Total Parking Spaces 2
Garage Yes
Building
Lot Description Other, Irregular Lot
Faces From 1-75, take exit 112 for TN -131/Emory Rd toward Powell. Use the right 2 lanes to turn right onto TN-131 N/ E Emory Rd. Continue on E Emory Rd for 2.8 miles. Turn left onto Greenwell Rd. Then turn right onto Western Rd. Turn left onto Ember Crest Trail and turn right to stay on Ember Crest Trail. Turn left at the 1st cross street onto Timber Glow Trail. Home will be on the left.
Sewer Public Sewer
Water Public
Architectural Style Cape Cod
Additional Building Storage, Guest House
Structure Type Frame
Schools
Elementary Schools Brickey
Middle Schools Halls
High Schools Halls
Others
Restrictions Yes
Tax ID 037DC017
Security Features Security Alarm,Smoke Detector
Energy Description Electric, Gas(Natural)
Read Less Info
Want to know what your home might be worth? Contact us for a FREE valuation!

Our team is ready to help you sell your home for the highest possible price ASAP
GET MORE INFORMATION

REALTOR® | Lic# 339169







